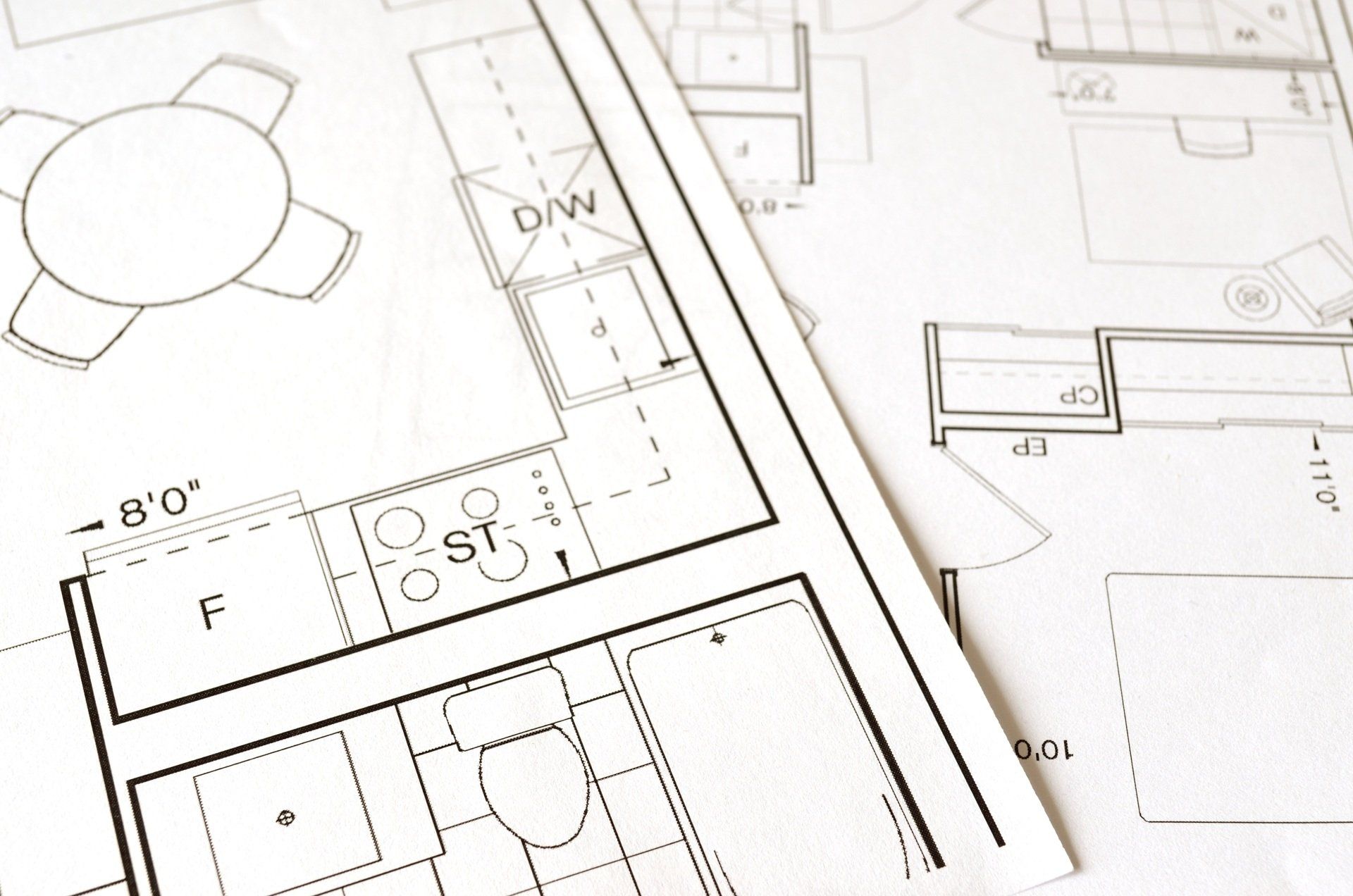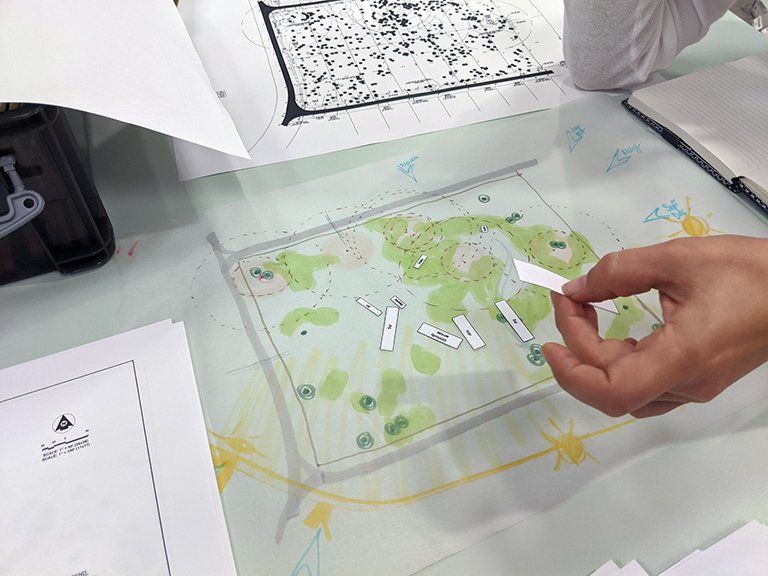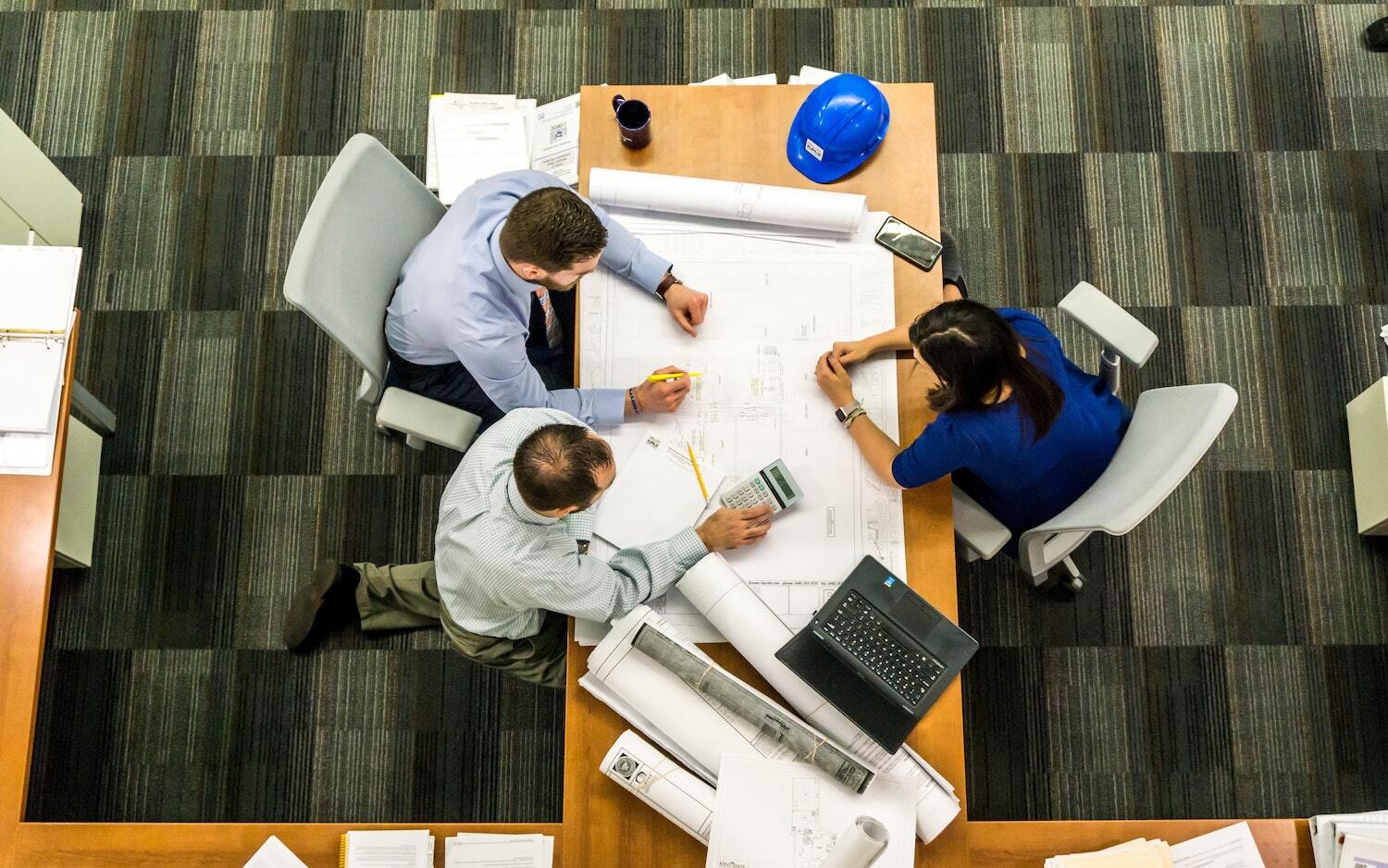Schimberg Group
Architecture & Interior Design
1421 5th Street, Unit D
Sarasota, FL 34236
How & Why Architects Create Construction Documents

An architect's work is sometimes a mystery to many people. If you are new to working with an architect for your commercial project or remodel, you may be wondering what construction documents are and why they're so important.
At Schimberg Group, once our team has finalized the project’s design, we’ll create detailed construction documents that help your construction teams execute that design.
In this article, we’ll dive into many of the common questions we get asked about construction documents, including:
- What are they?
- How are they created?
- How do we prevent mistakes?
Understanding the construction documentation process will give you better insight into why they're so essential to the success of your project.
What are construction documents?
Construction documents are a set of detailed drawings and building specifications our architects, interior designers and consultants create for three reasons:
- To get an accurate quote for the construction of your project
- To submit your project for permitting
- To inform and guide contractors during the construction of your project
At Schimberg Group, our entire design team is heavily involved in developing construction documents, including our architects, interior designers, engineers, and consultants. Collaborating to deliver a comprehensive set of construction documents from the beginning helps us increase accuracy, minimize construction discrepancies, and speed up the project timeline.
Why construction documents are so important
In essence - if architects didn’t provide contractors with construction documentation, contractors would need to prepare their own documents by interpreting our set of schematic design drawings. This would lead to inconsistencies, construction errors, delays, and higher costs.
Construction documents give your contractor and subcontractors a clear and precise plan to guide the construction of your project and ensure your contractor isn't guessing.
Including as much information as possible in your construction documents will lead to less confusion and fewer questions (and misunderstandings) during construction. They will also ensure a more accurate cost estimate, and a smoother, more successful project execution. They are crucial to minimizing delays, keeping your project on track, and reducing cost overruns.
How we create construction documents
In general, architecture teams produce construction documents in two ways. Prior to the computer age, architects would draw construction documents by hand. Today, most architecture firms, like ours, use Computer-aided Design (CAD) or Building Information Modeling (BIM) software, such as Revit.
Your construction documents must incorporate every possible detail to take your contractor through every step of the building process. These documents should describe even the tiniest elements to show your contractor precisely what we envision, from sitework to floor plans to systems to materials and finishes to furniture and equipment.
In a 2D CAD format, we do this by layering plans and elevations, sections and details on separate sheets to express the final design. These also include site work details like drainage and utility design, structural foundation elements and roof framing plans to plumbing and electrical line locations. These 2D drawings go into an incredible level of detail, like old school hand-drawn designs but generated by a computer for better accuracy.
With BIM, we go even further. Revit allows us to create a highly detailed model of your project in a virtual, three-dimensional environment. This provides incredible control and coordination of every detail of the design.
Revit allows us to integrate all of the systems within the design to ensure complete coordination between all trades. We can define the precise products and materials to be used, including the ability to update specifications for added or related elements whenever they are changed. This gives us much more control over the final product, as well as flexibility to make pre-construction revisions, giving a better result in the end.
What we include in a set of construction documents
Depending on the project, there can be hundreds, or thousands, of individual elements included in your construction documents. To give you an idea of what we include, here is a general guide:
- Civil: Everything below the ground (utilities, grading, drainage, etc.)
- Landscape: Outdoor hardscapes and softscapes (trees, paving, benches, etc.)
- Architectural: The building design itself (elevations, floor plans, sections, etc.)
- Interior design: Interior finishes (flooring, countertops, paint colors, millwork, etc.)
- Structural: Structural elements (foundations, beams, walls, etc.)
- Mechanical: Mechanical equipment (air conditioning, exhaust vents, ducting, etc.)
- Electrical: Power and lighting (light fixtures, panel sizes, solar, etc.)
- Plumbing: Conveyance system of water (pipes, drains, fixtures, etc.)
- Consultants: Additional information beyond the trades listed above (restaurant kitchen equipment, lighting, acoustical, etc.)
How long does it take to create a set of construction documents?
It can take quite some time to get all the components together, considering we must include all floor plans, reflected ceiling plans, elevations, sections, details, specifications, schedules, materials, and more for every "layer."
So, the length of time it takes to create construction documents is different from firm to firm and based on how efficient their processes are within their office. The scope of the project plays a major part in the overall timeline also. In general, and from our own experience creating countless construction documents:
- Large commercial projects can take up to 6 months or more
- Medium commercial and residential projects can take up to 3 months or more
- Small tenant buildouts can take 1-3 months
Mistakes to avoid in creating construction documents
At Schimberg Group, we've been developing construction documents since 2004 and we've learned quite a lot over the years. Most importantly, we learned pitfalls to avoid when creating construction documentation. Significant errors on construction documents can derail your project, causing delays and budget increases in the process of trying to correct them, not to mention unnecessary stress.
To be clear, it is rare not to have some discrepancies or mistakes when completing construction documents due to their inherent complexity. With so many tiny elements at play, it's completely normal and understandable. However, if you have a solid design, a good design team and an experienced construction team, any mistakes will not have severe consequences in the long run.
Some of the common mistakes we have seen include:
- Incorrect dimensions: Incorrect or inaccurate dimensions will make things difficult for your contractors to follow and lead to mistakes.
- Mislabeled wall finishes: Drywall when it's meant to be plywood, tile when it's meant to be painted - these mistakes can inevitably delay your project.
- Incorrect lighting fixtures: Reordering or repricing can negatively impact the timeline and potentially cost money.
- Missing specifications: Some construction documents simply miss specifications, forcing the contractor to either make an educated guess or call the architect and take more time.
- Vague instructions: Construction documents should thoughtfully reflect the exact process the builder will take to execute a specific part of the project.
How we prevent mistakes
At Schimberg Group, we create construction documents using Revit, a highly detailed building information modeling (BIM) program, which shows every layer of your project in 3D and exposes elements if changed. Essentially, BIM tools allow architects to build a design in 3D space before hammers start swinging.
With 2D programs, it is more common to have discrepancies, for example, one drawing may show one ceiling height while another has a different height. Your contractor and architect must work together as a team before construction to highlight these mistakes, fix them on paper, and minimize discrepancies in the final construction documents.
What we do differently
We have a rigorous system in place, which means we check every set of drawings throughout the process, from schematic design to the construction phase. We always have at least two people continually improving the documents in a process we call "redlining," where we markup corrections or add new information.
As the lead architect, I give each construction document a final check before delivering it to our clients and construction teams. Another factor that makes us unique is collaborating with in-house interior designers from the beginning to create a more complete and coordinated set of documents - and a better, more cohesive result.
Recent Blog Posts
Website design by Archmark




