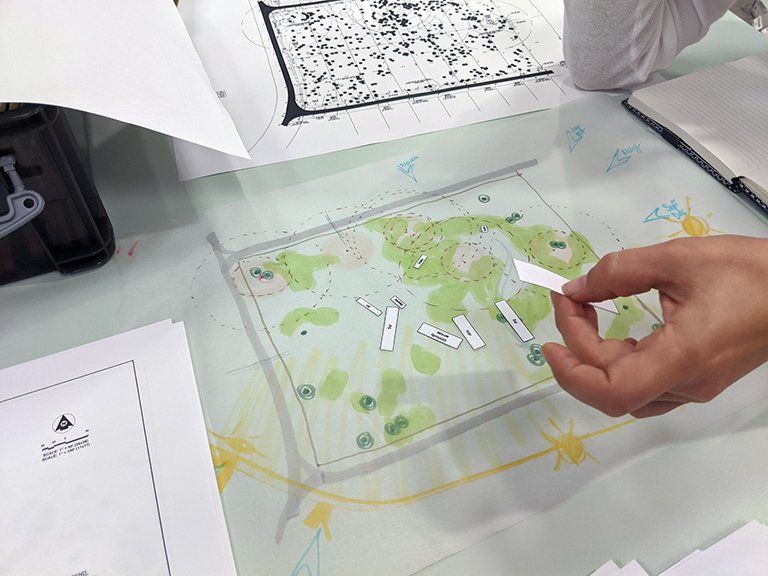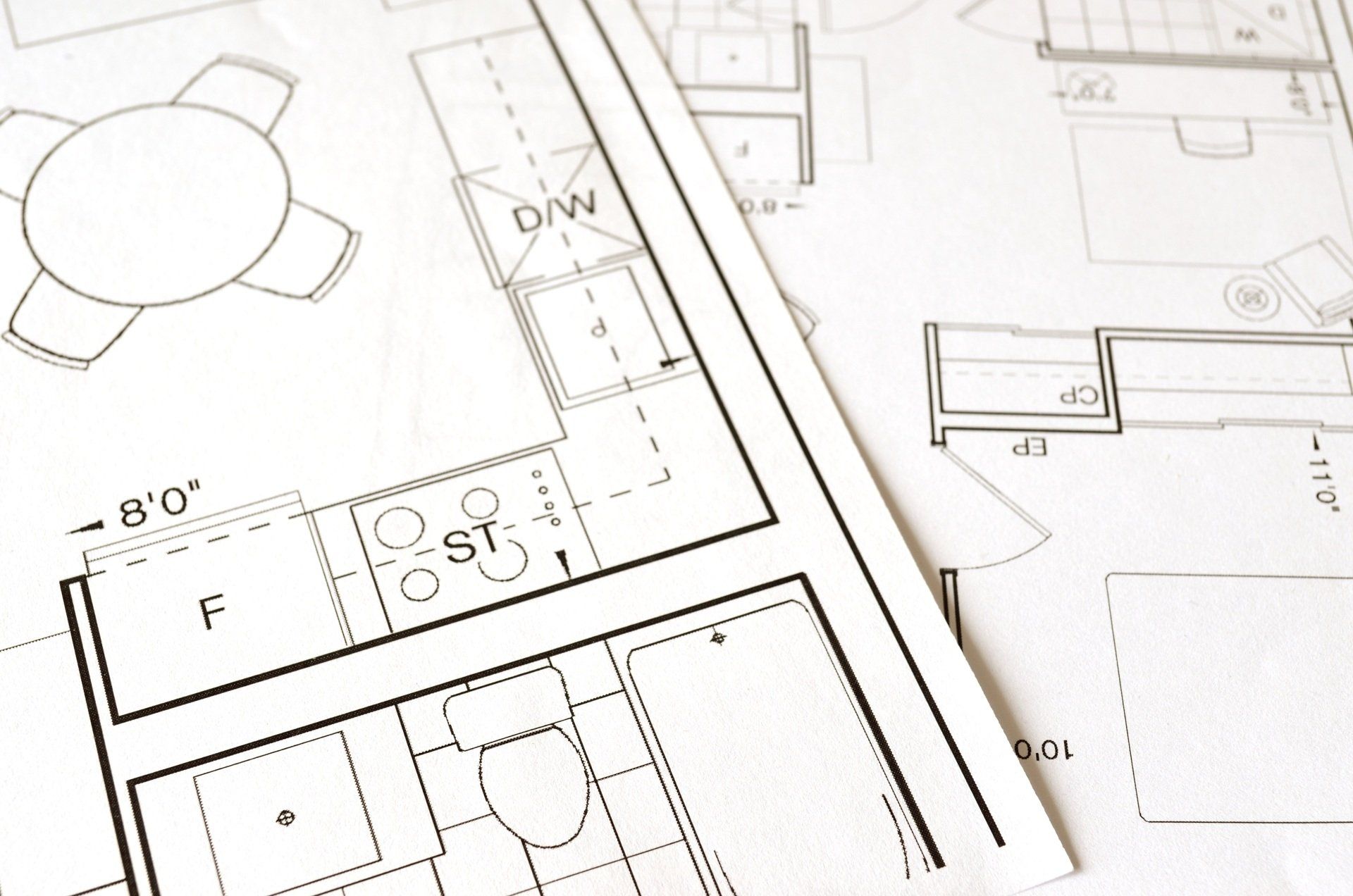Schimberg Group
Architecture & Interior Design
1421 5th Street, Unit D
Sarasota, FL 34236
Master Planning Process for Commercial Architecture

Whether you're still researching architectural firms for your commercial project or engaged with one already, the likelihood is you've come across the term “master planning.” You might be wondering, “what's actually involved in the master planning process?” and “what are the benefits of master planning for commercial projects?” You're not alone. New clients ask us these questions all the time.
In this article, we’ll take the mystery out of the master planning process and explore what it is, why we do it, and how we create master plans for our clients. Keep reading for a peek behind the scenes at Schimberg Group Architecture & Interior Design and how we handle master planning.
What is master planning?
“Master planning gives us a holistic view of your property and the project.”
-Barron Schimberg AIA, LEED AP
Master planning is how we, as architects, understand how to orient and place the building(s) on your site before we begin designing the floor plan or vertical design and is most often used when designing developments with multiple buildings, multiple uses and for larger sites.
In most cases, a master plan is presented as a graphic drawing to show proposed building footprints, roads, and existing landscape conditions like trees, utility lines, etc. in order to depict the proposed future of the site's building and associated components.
Master plans are the ultimate tool to help our clients make informed decisions regarding site selections, financial viability, scale, and timelines. Commercial master planning helps our clients consider multiple sites to determine which will deliver the best return on investment.
What does the master planning process look like?
Master planning should begin when you either intend to acquire land, have recently acquired a property, or decide to develop a project, i.e., at the beginning, before the architectural design phase commences.
While every master plan will look different depending on the project, the process is fairly consistent and can take around 2-3 months, assuming 15 acres or less.
At Schimberg Group we follow five key steps to develop master plans for our clients:
1. Conduct site survey
Our team will conduct a survey of your selected site to assess various factors including soil quality, natural features, landscape, topography, and orientation to determine how these may impact the layout and planning of the property.
2. Determine codes
Our architects perform rigorous code analysis, looking at zoning laws, legal attributes, and accessibility to roads/utilities to understand what is and what isn't possible under your site's jurisdiction.
3. Create concept ideas
In several collaborative sessions, our architects work closely with the entire design team and owner to perform a property, demographic, environmental, and program analysis - pulling out all the possibilities for your building or buildings and creating initial ideas/concepts for the building's footprint and site layout.
4. Sketch ideas
Now the fun part. Our architects will collate everything they've learned about your site and represent our ideas through several internal charettes and meetings. We typically develop multiple options, providing cost-effective and compelling approaches to your project.
5. Visualize master plan
The final step is to take everything we’ve learned and create a graphic representation of your master plan including renderings in 2D or 3D. A successful master plan will allow everyone to understand the characteristics of the site and how the building elements will best be arranged and oriented on the site. We'll then present this to you for approval.
What are the benefits of master planning?
“A master plan is used as a roadmap to help the owner and design team move forward on a commercial project.”
-Barron Schimberg AIA, LEED AP
Without going through the master planning process with our clients, projects may suffer from more revisions, higher costs, and untapped potential. Master planning helps us foresee issues specific to the site and determine the best location and orientation for a commercial property. There are several important benefits to following this process:
Save money
Master planning can help you save on development and architectural design costs. By fully understanding your site before construction you avoid the issues of discovering problems later and having to endure expensive changes to correct them. Master planning also helps us identify the best sites to develop for greater ROI.
Phase your project
Phasing a commercial construction project can prove quite lucrative, but only with proper master planning in place first. Once architects perform their site surveys and research, they'll be able to help you decide how to phase your property's construction for your budget and timeline.
Confident decisions
When you know that your architects have thought your project through and assessed all your options, you'll be able to confidently move forward with your design, rather than second-guessing your decisions or rethinking your design.
Holistic approach
With master planning, we are trying to understand your commercial project from a holistic perspective, rather than approaching each component individually. We can look at your project from every angle, spotting issues before they happen and uncovering new ideas we may not have considered without the master planning process.
Unlock potential
By working through the master planning process, team members will have the knowledge and insight to be able to bring new ideas to the table and assess more possibilities. We also involve engineers, contractors, and other consultants during the master planning phase to check our ideas and get their expert viewpoints.
For whom is master planning best suited?
If your project consists of multiple buildings, is spread over a large site, or is a mixed-use development (combining residential, office and retail spaces, for example), a master plan will help you understand your options so you can find the best solutions for your commercial development.
Master planning is the key to understanding your project’s potential before you've gone too far.
Investing in an architectural master plan is a cost-effective way to understand the value of a potential project well before getting into the details and cost of design.
Need a master plan for your commercial project?
We hope this blog has given you some insight into how we work and has helped you better understand how master planning benefits both you and your architectural team during the pre-design phase of your commercial project.
If you're interested in our commercial architecture services for your next commercial development project and would like to see how we can help you, or if you'd like to learn more about our master planning process, please give us a call at (941) 894-6888, or email barron@theschimgroup.com.
Recent Blog Posts
Website design by Archmark




