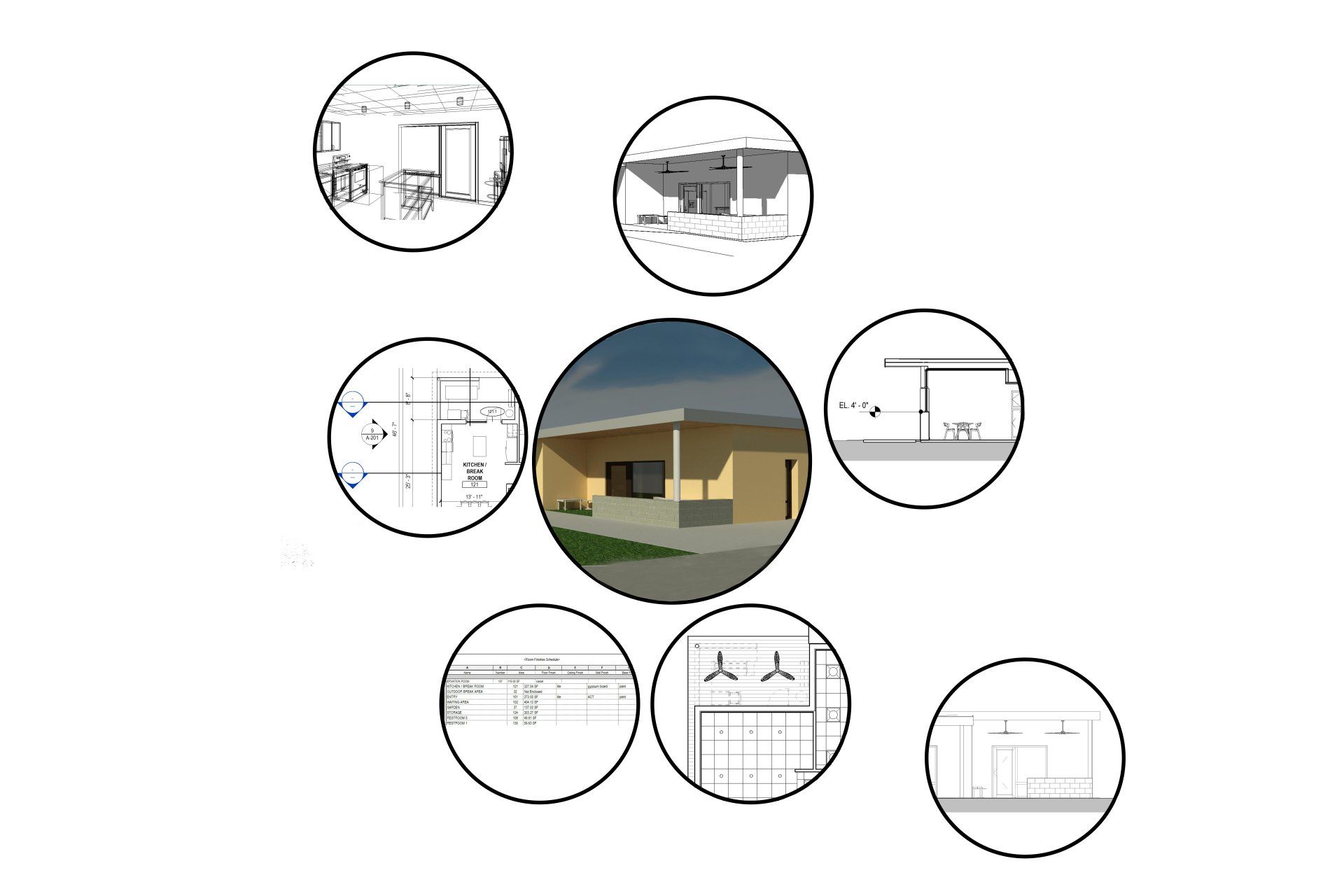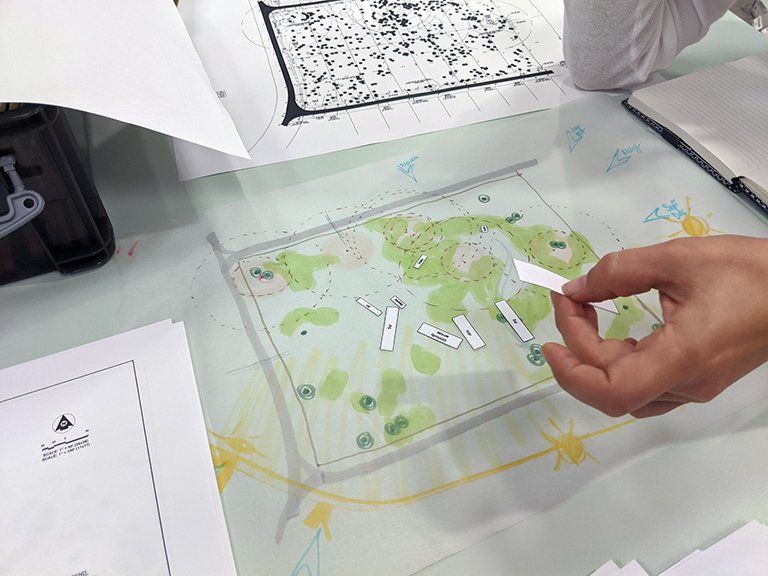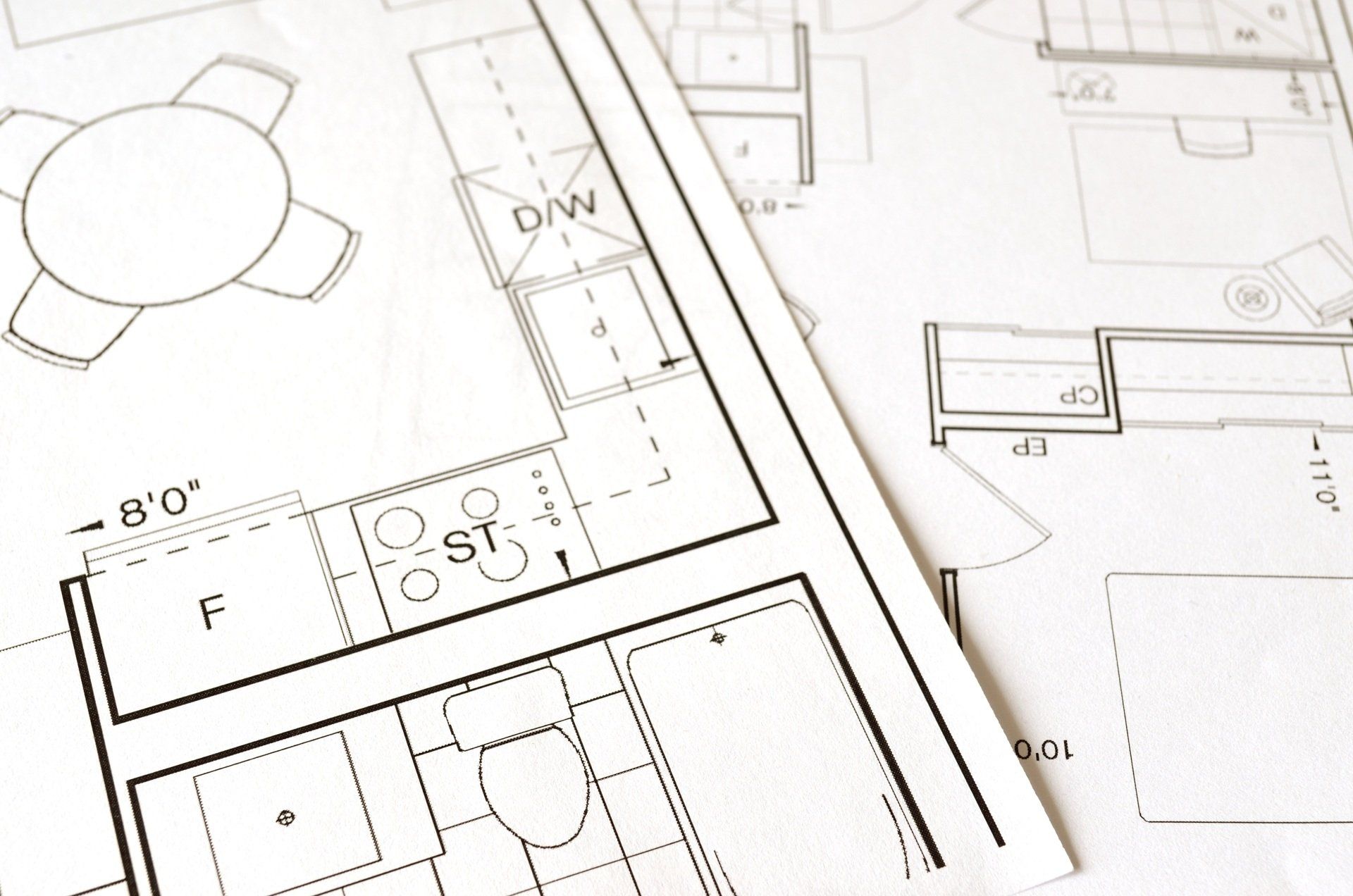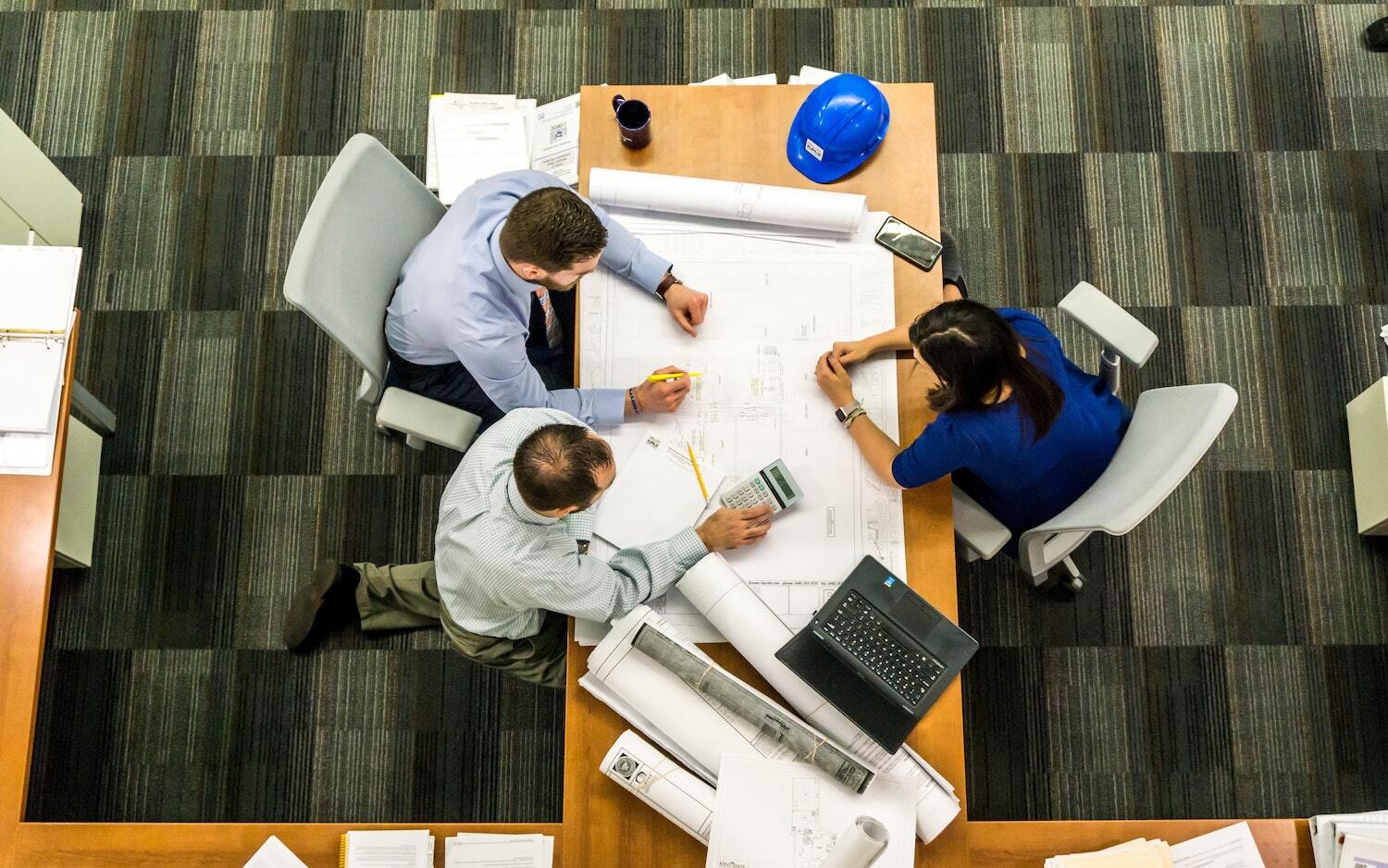Our clients are benefiting from a major upgrade in our architectural services – introducing … REVIT
At Schimberg Group, we’re fueled by innovation. To deliver the best possible outcome for our clients, we’re constantly searching for new ways to drive efficiency and improve our architectural services.
Recently, we’ve made a major upgrade in how we produce designs and manage projects by integrating a new technology into our process.
This technology is the state-of-the-art Building Information Management (BIM) software system called REVIT, which integrates architectural, structural, and MEP designs into one 3D model.
Keep reading to learn more about REVIT’s amazing features, how it’s changing our architectural services, and how our clients will benefit from this major upgrade.
Our team is extremely excited about this new addition to our office and this blog post will show you why and … why our clients should be excited too.
“Design is not just what it looks like and feels like. Design is how it works.” -- Steve Jobs
Why upgrade to REVIT?
Up until now, we have been using AutoCAD to create drawings and construction documents. Though AutoCAD served us extremely well up until this point, we knew REVIT would give us the freedom, accuracy, and coordination to take us to the next level.
In a very short time, REVIT is doing just that, and much more. We’ve now successfully integrated this highly-advanced software into our architecture firm, and we’re excited to share what we’ve learned so far.
Keep on reading to learn how our team is utilizing REVIT’s key features and the benefits those features are bringing to our clients.
Interactive 3D visualization
A key feature of REVIT is that it allows us to create 3D designs on a macro and micro level. Up until now, our office, having worked in AutoCAD, had a limited set of design and drafting tools in comparison to BIM software.
Now, we are able to design complete 360-degree models illustrating everything from high-level building structure to miniscule details like door frames.
The key benefits: 3D models give us an incredibly clear view of each design and helps us pinpoint any changes we need to make.
It also gives our clients much more detail and information, helping them envision and understand the end result, making it easier to gather feedback and move forward.
Automated reworks
With any design process, inevitably, there are going to be changes and revisions. Move a wall here, elevate the ceiling there.
Prior to REVIT, with every small change, we’d have to revise a number of design documents, for example floor plans, reflected ceiling plans, sections and more.
As you can imagine, this was a time-consuming process, but now, with REVIT, these adjustments are instantaneous.
When a change is made to one element, REVIT will intelligently update the design model for that revision.
The key benefits: REVIT mitigates the need for reworking multiple designs, saving us countless hours in editing and revisions. This gives us more time to focus on design.
With REVIT, we’re able to see new additions and adjustments to the final design prototype much faster than our old system.
Endless design possibilities
REVIT is far more sophisticated when it comes to the level of detail we can include in our designs.
We can easily communicate things like curved, sloped, or spherical elements, accurate shadows, and even furniture and equipment.
The key benefits: For us, this means we can demonstrate the nuances of our vision accurately and create a more cohesive design.
Considering the software is extremely accurate, we are able to identify possible issues before they happen and know that our design is 100% coordinated.
For our clients, it ensures faster turnaround, a precise depiction of our vision for their project, and peace of mind knowing exactly what they’re getting.
Intelligent calculations
Our old software could not identify elements like windows, doors, lighting fixtures etc. If we wanted to calculate how many doors were in the entire building, we had to manually count them.
With REVIT, we can include not only sizing and visual information for things like doors, flooring, windows, etc. but also cost and source factors too. This is a real game changer for us and for clients.
The key benefits: REVIT gives us the ability to truly understand the holistic nature of the building, connecting the dots from architecture to interiors to mechanical, electrical and plumbing to the structure. We save precious time and enables us to work with the contractor for earlier and more complete cost estimating.
This empowers clients and gives them confidence to make better, more informed decisions.
Communication across teams
Collaboration across our internal team, consultants, engineers, and construction teams is streamlined into one central hub. Everyone is given assigned tasks and has detailed insight into the project.
Rather than sending an email or organizing a call to discuss changes, everyone can see the design progress and updates in real time.
The key benefits: This reduces the need for some meetings or emails to review changes and how they affect each party. Instead, everyone is on the same page throughout the design process.
For our clients, they can be assured that there will be minimal coordination errors seamlessly communicated across all team members.
Built-in sustainability projections
Measuring the impact of new builds on the environment is a crucial part of our design process. Previously, we had to use various software and sometimes consultants, to gather this data and get a clear picture of environmental impact.
REVIT gives us the opportunity to evaluate the energy consumption and energy efficiency of your build with integrated sustainability analytics software.
The key benefits: For clients concerned about their carbon footprint or the construction and maintenance costs of their project, REVIT can help better understand environmental impact.
We can help them increase the sustainability of their project with data-driven recommendations and long-term energy conservation plans.
Unlimited ability to create building sections
Building sections are how we show space within our designs. Imagine slicing through our 3D model horizontally or vertically. What you’ll see is a “section.” The point is to show you different views of the project to help you imagine the layout, flow, and relationships between different elements of the design.
Our traditional methods had limitations when it came to creating sections. REVIT allows us to create virtually any section we want from anywhere in the building.
The key benefits: Creating sections allows us to see the relationships between different spaces, including proportion, scale and circulation. For example, if we want to see how one floor connects to another, creating a vertical section will give us the view we need.
Post-build performance
With REVIT, sustainability, energy efficiency, maintenance costs, and much more can all be monitored well after construction is completed.
The key benefits: This gives us the opportunity to monitor the performance of a building. Since our 3D model will have extremely detailed information about the project, if a client wants to make a change in the future, we’ll be able to better understand how that change will impact the original design.
As an example, imagine that it’s costing too much to maintain the flooring in a completed building. With REVIT, we can easily see how many square feet would need to be replaced, estimate the cost, and recalculate the sustainability rating.
REVIT is revolutionizing architectural services at Schimberg Group
As we and our clients are discovering, REVIT is driving efficiencies across the entire design, construction, and post-build lifecycle. Every detail is in our control and can be manipulated for a holistic, well-rounded design.
Our team is already feeling empowered with this new software and that’s impacting our clients and projects as well. Our creativity is no longer confined by software limitations. Our ability to conceptualize and craft a more detailed model helps us provide better service and is making our projects more successful.
We can’t wait to share this journey with new clients and show how REVIT enhances every aspect of their project.
We take deep pride in our commitment to our clients. We don't want to just be any architect, we want to be YOUR architect. Learn more about our unique approach to architecture services.
If you'd like to discuss an upcoming project or learn more about our new REVIT software, give us a call at (941) 894-6888, or to share your thoughts, email info@theschim.com.
Also, don’t forget to subscribe to our newsletter,
Methods and Madness, for more insights, information, and visual stimulation for all things architecture and interior design related.
– Barron Schimberg, AIA, LEED AP





