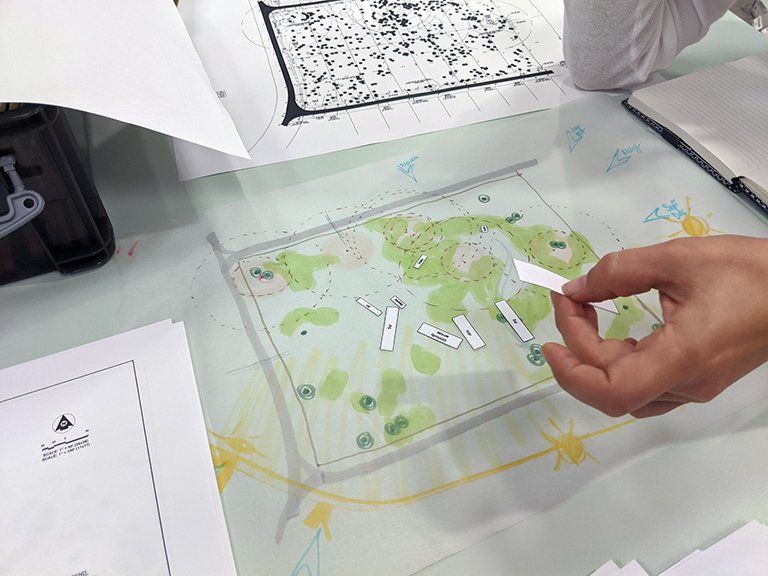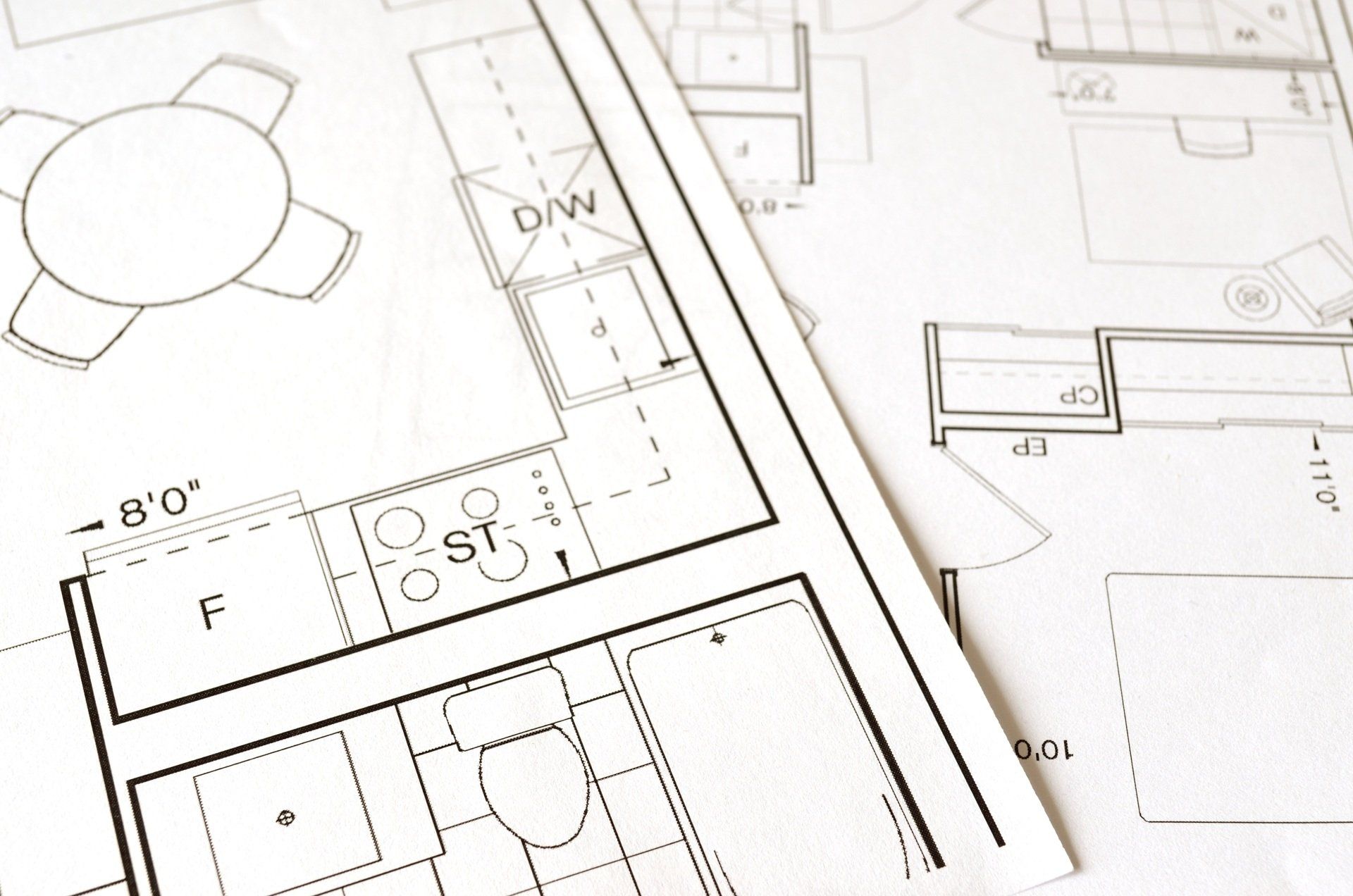Designing To A Budget For Non-Profits: Our Approach
If you’re planning a development project for your non-profit organization, designing to a budget is vital. Working with an architecture firm like Schimberg Group not only helps you develop a cohesive design that reflects your organization’s mission, we also have a unique approach when it comes to staying within budget.
In today’s blog, you’ll find out how we keep non-profit designs within 5% of the final construction costs, how our approach differs from other architecture firms, and the many ways you benefit from our innovative methods.
The traditional approach
- In most cases, architecture firms will meet with you to talk through your vision, timelines, material preferences, and budgets.
- They then draw up the designs in-house, often without direct input from external contractors.
- The architects may have a good idea of costs or they may call external contractors for quotes. This allows them to provide an idea of costs and then finalize the drawings.
- Typically, the architecture firm then submits their final drawings to the contractors involved in your project at the construction phase.
- The contractors review the designs and give their final quotes for labor and materials. These quotes can end up far more expensive than any estimates provided during the design phase.
Our approach at Schimberg
Designing to a budget for non-profits is second nature to us as we’ve been focusing on this sector for many years. We’ve helped numerous non-profit organizations navigate the pricing of their project from permitting through construction by collaborating with contractors from the very beginning.
- We meet with you to discuss your vision, organization’s purpose, budgets, timelines, and functional needs.
- We assess any contractors, vendors, and/or subcontractors you’ve already chosen to work on your project and any additional parties you need help sourcing.
- We contact everyone involved in your project to work collaboratively with our team from the very beginning.
- We create the designs working closely with the contractors, engineers, consultants subcontractors, and material suppliers to inform our drawings.
- They’re able to ask questions and make suggestions to ensure your design stays within a given and understood budget.
- They give us pricing estimates in our schematic design phase, usually within 10-20% of the final costs.
- We make adjustments in the next round of design based on these projections, ensuring you fully understand where your budget is going.
- Then we move on to the development design phase, which aims to achieve more accurate pricing estimations. These usually lie within 5-10% of the final cost.
- Based on these more accurate quotes, we can make any final adjustments necessary before moving to the construction phase.
The benefits of our collaborative approach
- It embraces collaboration and leaves out the egos
At the heart of your non-profit design lies a distinctive passion and mission that shapes the entire process.
You construct your project to serve a meaningful purpose, and that’s what we love about it. Every cent counts in helping you achieve your goals with the community, and our approach fully respects that.
Unlike some architecture firms, you won’t find big egos at Schimberg Group. We design to your budget, not only to our aesthetic desires, and do everything in our power to ensure that your final costs are as close as possible to what was originally quoted.
- It prioritizes transparent, accurate pricing
With the traditional approach, contractors often cannot provide an accurate estimate, and the entire project totals can end up costing a lot more than expected.
If the final quote is way over the original estimate, non-profits can’t always stretch their budget to accommodate the discrepancy. So they often have to make changes to the design that can impact some of the key features they had their heart set on.
By collaborating with contractors directly in the beginning, we can explain to them the intricacies of our design early on in design stages.
Since they’ll have a more holistic understanding of the design and how everything interconnects, they’ll be able to accurately price their services rather than give a number based on guesswork.
- It streamlines communication for a smooth execution
We make an effort to bring together everyone involved in your project’s engineering and construction from an early stage.
This collaboration opens lines of communication that traditionally stay closed off between architects and contractors.
There’s less time wasted relaying information and less risk of errors due to miscommunication because everyone is fully informed.
- It creates more wiggle room for adjustments
In our schematic design phase, we closely collaborate with contractors to develop an estimate that usually lies within 10-20% plus or minus of the final cost.
Then we enter into the second phase of design development, where we break everything down into more detail, including engineering and consultant’s input. These drawings end up around 5-10% plus or minus of the final costs.
At this stage, we might realize that certain elements will cost more than we initially thought. Where other architecture firms can run into trouble with this because they’re already too deep into their design, we have the opportunity to make changes before it’s too late.
- It creates a design based on forethought
Buildings designed with input from everyone involved in the construction process inherently leads to a more cohesive design.
Since you’re combining many talents, skills, and knowledge of people from different disciplines, the design makes sense for every party.
Everyone works together to ensure all the puzzle pieces fit together perfectly, rather than forcing them to work later on in the process.
Our approach in action
We recently worked with a non-profit organization that helps the community-at-large with parenting classes, mental health support, and preschool services.
During the schematic design phase, we determined with the contractor, an estimated budget based on the client’s direction. After finalizing the costs of our second set of design development drawings, however, the quote exceeded the original budget extensively.
Since we hadn’t changed the design drastically from the first set of drawings, we explained that the increase was mainly due to labor and material costs alone.
Though the current cost estimate was more than the organization wanted to spend, this latest set of drawings, based on a coordinated effort between all engineers, consultants and contractors, gave them comfort knowing how to make informed decisions about what needed adjustment.
We could then look at other ways to maintain the design intent and aesthetic while lowering the cost as directed and necessary.
Final thoughts
Our recent project with this non-profit demonstrated why we bring contractors on at the beginning. It gives the client and us a better understanding of costs before moving to a more committed phase like construction and ultimately helps us stay on budget.
We avoid compromises in the design by shaping the project by the cost restrictions instead of going with a design first, budget later attitude. Our approach ensures our non-profit projects go into construction with no costly surprises waiting to occur.
As architects, it’s our responsibility to use budget constraints as a challenge rather than a roadblock. Our work with non-profit organizations exemplifies our commitment to staying within budget while delivering a design that meets their every need and represents the design quality Schimberg Group is proud to provide.
Our work at Schimberg Group aims to help non-profit organizations increase their impact in local communities with cost-effective designs that help them expand their services.
If you’re involved in a non-profit seeking to renovate your property or acquire a new one, we can help you choose the perfect location and create a master plan to present to your donors and external stakeholders.
Get in touch today to get started to talk to our architects about your vision.
Also, don’t forget to subscribe to our newsletter, Methods and Madness, for more insight, information, and visual stimulation for all things architecture and interior design related.





