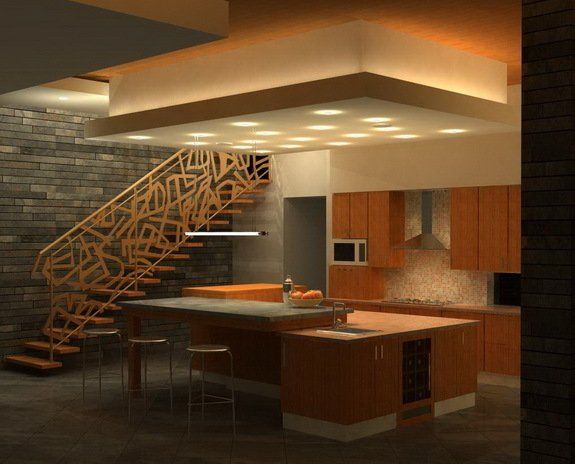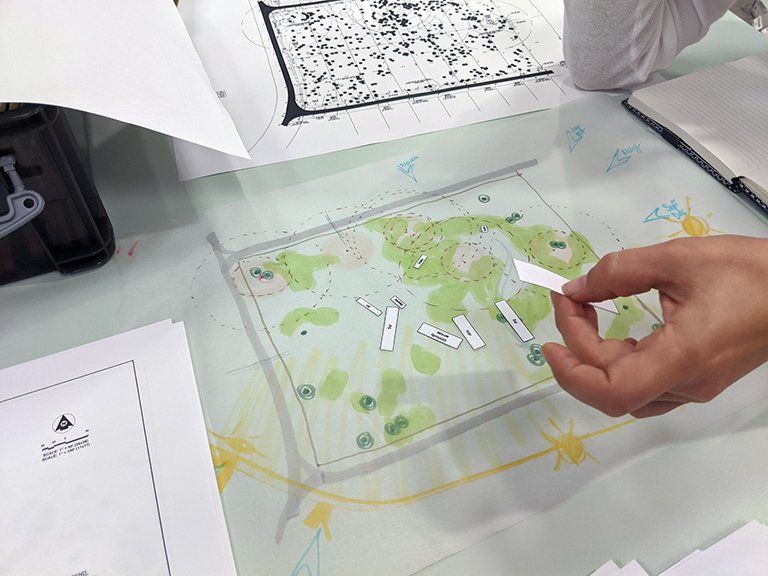Eleven Things I Did Learn in Interior Design School
By Patty Morrison Schimberg
 When I was accepted to Parsons School of Design in New York
, I couldn’t wait to tell my grandmother Helen. She was a fearless creative force. She painted her furniture on a whim, or rearranged anyone’s room without hesitation (or possibly permission). I was sure Grandma would be thrilled with my career plans.
When I was accepted to Parsons School of Design in New York
, I couldn’t wait to tell my grandmother Helen. She was a fearless creative force. She painted her furniture on a whim, or rearranged anyone’s room without hesitation (or possibly permission). I was sure Grandma would be thrilled with my career plans.
Instead, she remarked: “Well, good for you. I could have been an interior designer, too. But I wouldn’t have had to go for school for it.”
That attitude is surprisingly common. People assume interior design only involves selecting furniture, wallcoverings, window treatments, paint colors, and accessories. In fact, our job starts long before the decoration and accessorizing stage.
Even I had some of the same thoughts as I was plugging away at some of the highly technical courses at Parsons. Years later, I recognize the relevance of my interior designer education. Here are just eleven of the important lessons I learned —and use almost daily.
1. Create a program for the project.
The term program refers to all of the client’s requirements and wishes, the existing conditions and the budget. This is really the initial interview, walk through and listening we do when we start working with a client. The more information we have before we begin designing, the better we do our job.
2. Always have a contract with your clients.
It’s important to get the business part of a working relationship squared away. Once the questions about fees, timing, and expectations are answered, we all have peace of mind. The contract assures the client’s complete control and approval of all costs. Then the creativity really begins, comfortably.
3. Start with an accurate floor plan.
The focus on learning to measure properly and draft accurately seemed eternal at Parsons: line weight, symbols for drywall, ugh! But we can’t create a truly useful furniture plan, unless we have an accurate floor plan. Thanks to computer-aided design (CAD), plans are very precise. Therefore, our designs can be equally realistic.
4. Think three-dimensionally.
We built a lot of models in school (my X-Acto knife and I spent long nights together). Now I know why. A two-dimensional floor plan doesn’t really show how a stairway impacts an entry or how angled seating might make a space feel too crowded. Three-dimensional thinking helps designers make solid recommendations for everything from crown molding styles to the pitch of a sofa back.
5. Understand Color Theory 101.
I loved this class, but thought it was theoretical and an excuse to play with color pencils. Amazingly, the principles I learned, really apply – and I find routinely useful. For example, a soft green wall might pop into a lime green when a red sofa is near it. Whether designing a space to be bold and bright or calm and relaxing, understanding how colors interact within that space, is enormously useful.
6. Lighting is not an afterthought.
The Parsons program was a little obsessed with lighting: lots of lumens and light spread calculations. But the most important lesson: consider lighting in the early stages of designing a space. Once the drywall is up or the slab is poured, lighting choices may be limited and changes costly. Well thought-out electrical and reflected-ceiling plans result in the desired feel in a home, function of an office; effect of a retail display or the ambience of a restaurant.
7. Respect the architecture.
The interior of a building should have a strong connection with the style of the structure. This doesn’t mean you can’t use contemporary furnishings in a classical building context. Urban European designers often mix the two. But significant interior details, such as window casings and wall finishes, look best if they reflect the style and nature of structure.
8. Learn the history of decorative art architecture.
Studying at the Musée des Arts Décoratifs in Paris, I gained a deep appreciation of the evolution of the details and styles of furniture and building design, and why good design stands the test of time. There’s a reason for the use of an arch. It’s not just decoration, so we don’t treat it that way.
9. Décor is the final layer of interior design.
Much to my frustration, my interior design program didn’t start experimenting with fabrics, area rugs and accessories until after we mastered all the technical stuff. Yet it was clearly this complex, last layer of the process that brings a project to life. The importance of choosing the right decorative touches to complete a space can’t be underestimated.
10. Presentation really matters.
How designs are presented to clients can greatly affect their comfort level and expectations. Instead of showing the quirky, hand-drawn perspectives I made in school, we now use computer programs to create incredibly realistic depictions of what your interior space will look like. Computers still can’t convey the feel or flow of a textile. So sometimes you just have to touch that silk to really fall in love with it. But it sure helps to show a pleasing image of the spaces we design, before a single yard of fabric is purchased.
11. Stay current in the field.
Studying design in New York City, we were really spoiled. Every cutting edge resource was right there (or a subway ride away). We had access to products, trade-shows, and world-class lecturers. Because trends are constantly changing, my clients expect me to advise them of what’s current and appropriate for their projects. My training sparked an ongoing interest in staying on top of what’s happening in the design world.
Looking over this list, I owe some professors an apology. I often underestimated the relevance of what they taught us. These eleven subjects are just some of the important lessons, now second nature, I use in my everyday work.
And, Grandma, you were right about many things. But by today’s standards, even you could not have been a successful interior designer without training from a good design school. It’s not all about choosing fabrics and paint colors.





