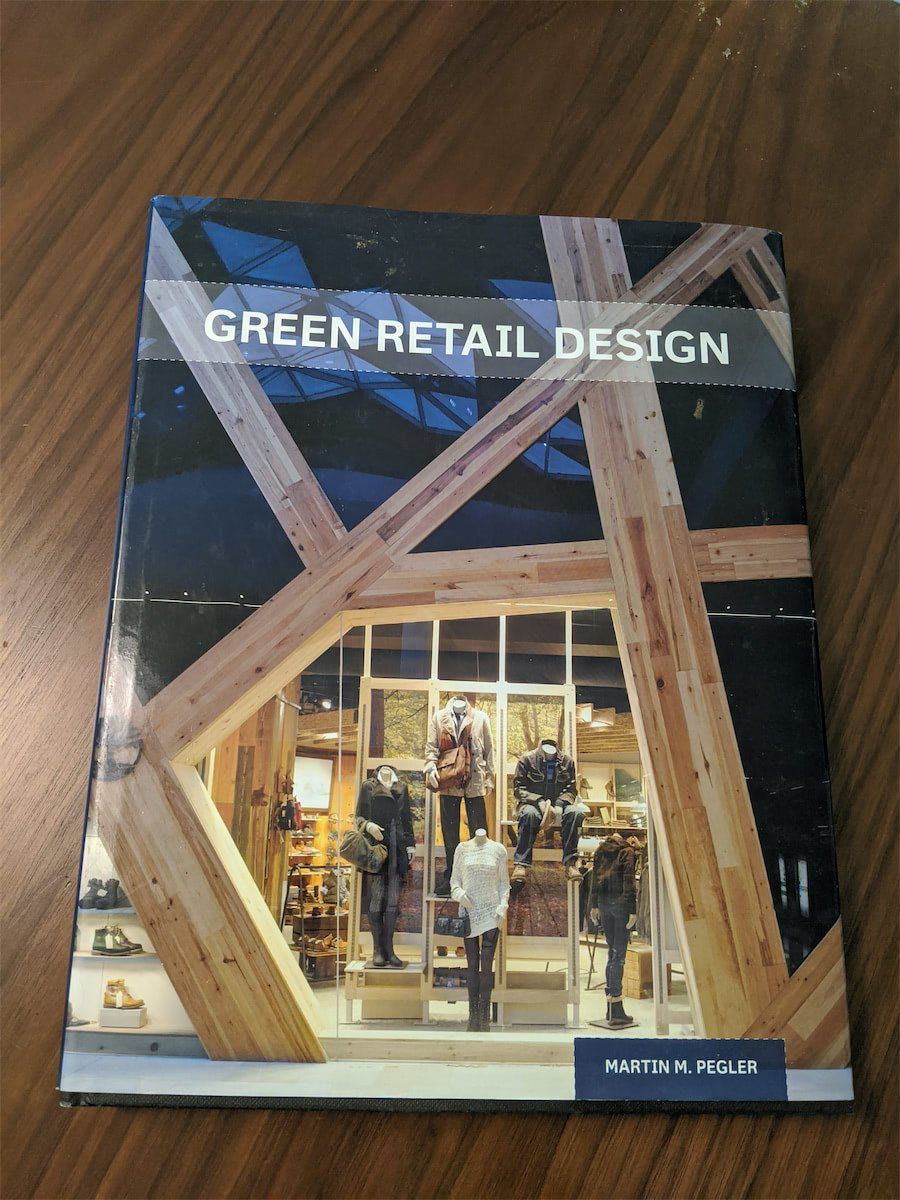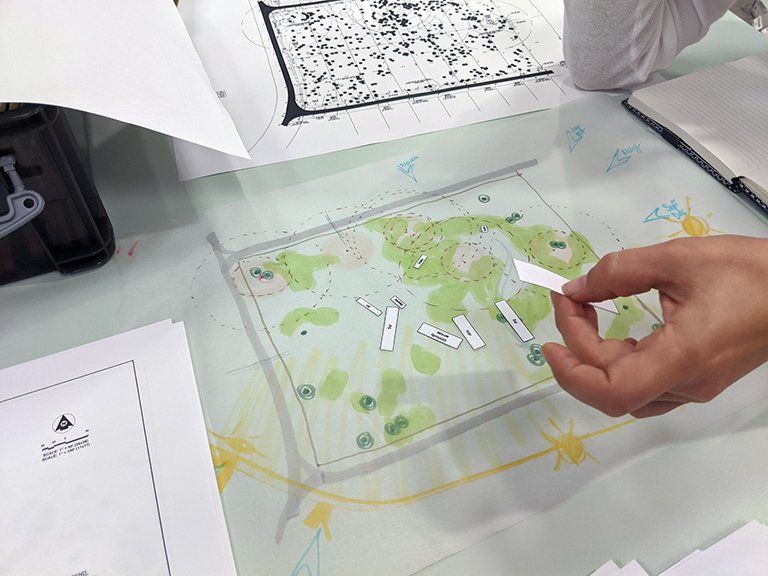Grocery Store Design Projects Featured in “Green Retail Design” Book
By Barron Schimberg, AIA
It’s always a thrill whenever one of our retail projects is featured in a magazine, newspaper, or design book. Every project represents the collective expertise and ideas of many, many people, including:
- the retail-business experts on the client side;
- the community residents who set the buiding design standards; and
- the building and construction teams who bring all of the ideas to life.
We are particularly proud that two grocery store design projects Schimberg Group completed for Whole Foods Market were featured in the book “Green Retail Design” by Martin M. Pegler.
Pegler is a world renowned authority on store design and visual merchandising. He edited Retail Design International magazine for 29 years and has published more than 80 books on store design. “Green Retail Design” was published by ST Media Group International, which also publishes VSMD magazine for retail designers.
“Green Retail Design” is a 256-page, lavishly illustrated hardback book that was produced to provide ideas and inspiration to environmentally friendly businesses, designers, and architects around the world. The 60 case studies in the book range from department stores and big-box operations to small boutiques and vendor shops.
The book’s section on markets, specialty foods, and dining spaces describes two of the Whole Foods Market stores that The Schimberg Group designed: the store in Bayhill, Florida and the store in Naples, Florida.
In keeping with Whole Foods’ core values about local communities and the environment, we designed both stores to blend naturally into their neighborhoods, and reflect the shoppers and lifestyles within each community.
We designed the Whole Foods Markets with sustainable and recycled materials and used energy-saving technologies such as skylights, ceramic metal halide lamps and Glycol refrigeration systems. The lighting package was designed to create a consistent bulb type and manufacturer, simplifying the maintenance program and minimizing the costs. The design of the soffits and perimeter walls reflects local aesthetics per Whole Foods Market’s desires. We worked closely with the client to design tile patterns and colors, flooring and even interior signage.
Engaging in a project with Whole Foods market is just as rewarding as one may think. The team put in place by Whole Foods Market allows for an efficiency and smoothness to the final design and the final built space.
You can read the 8-page excerpt from “Green Retail Design” book by clicking on the link to the PDF below.
LINKS





