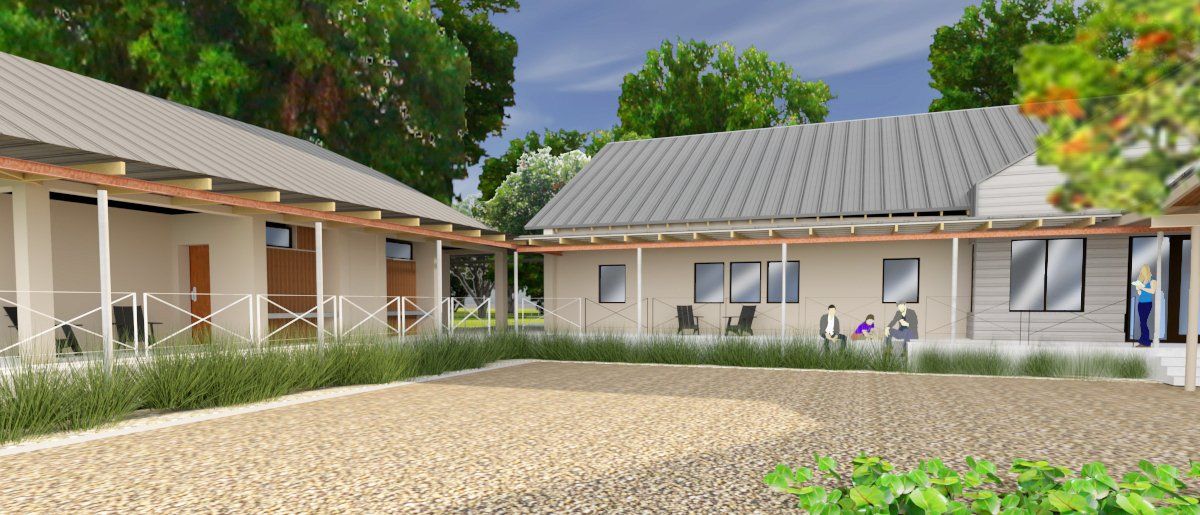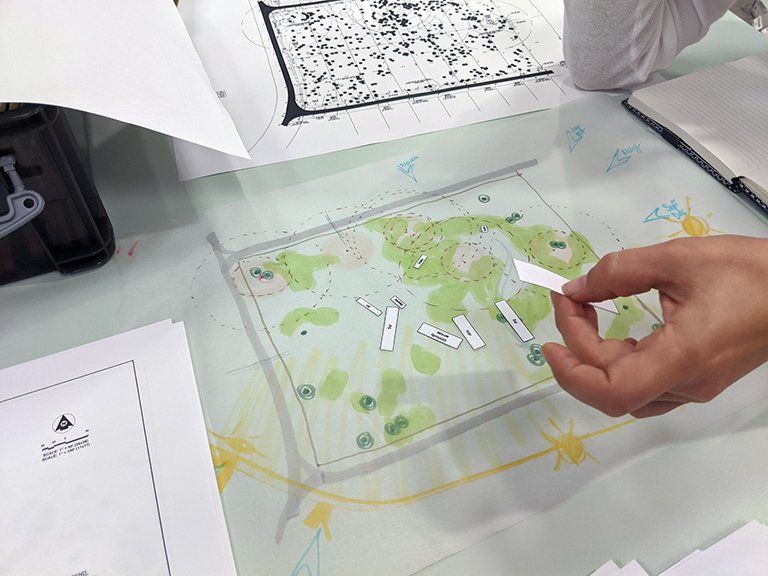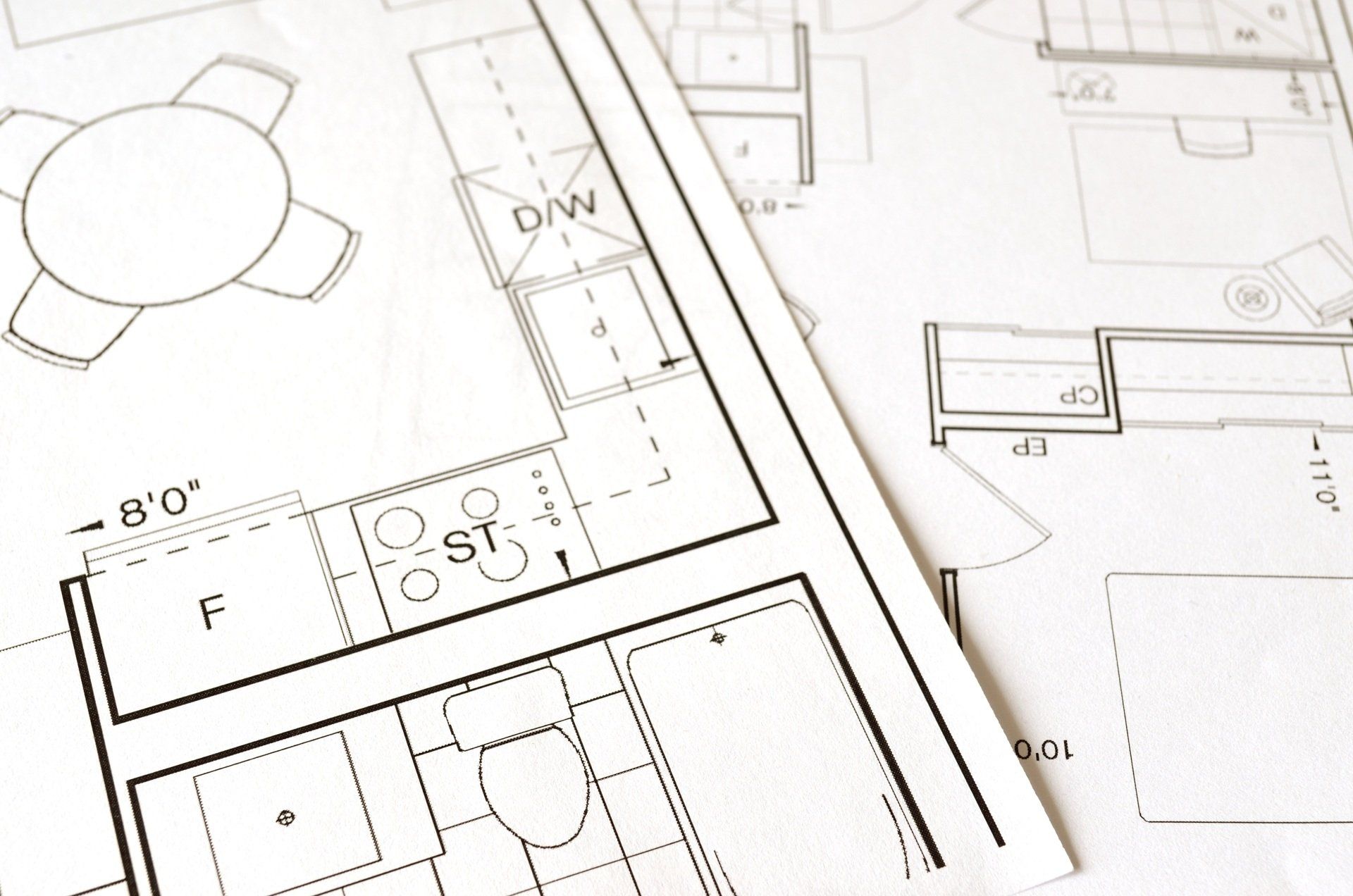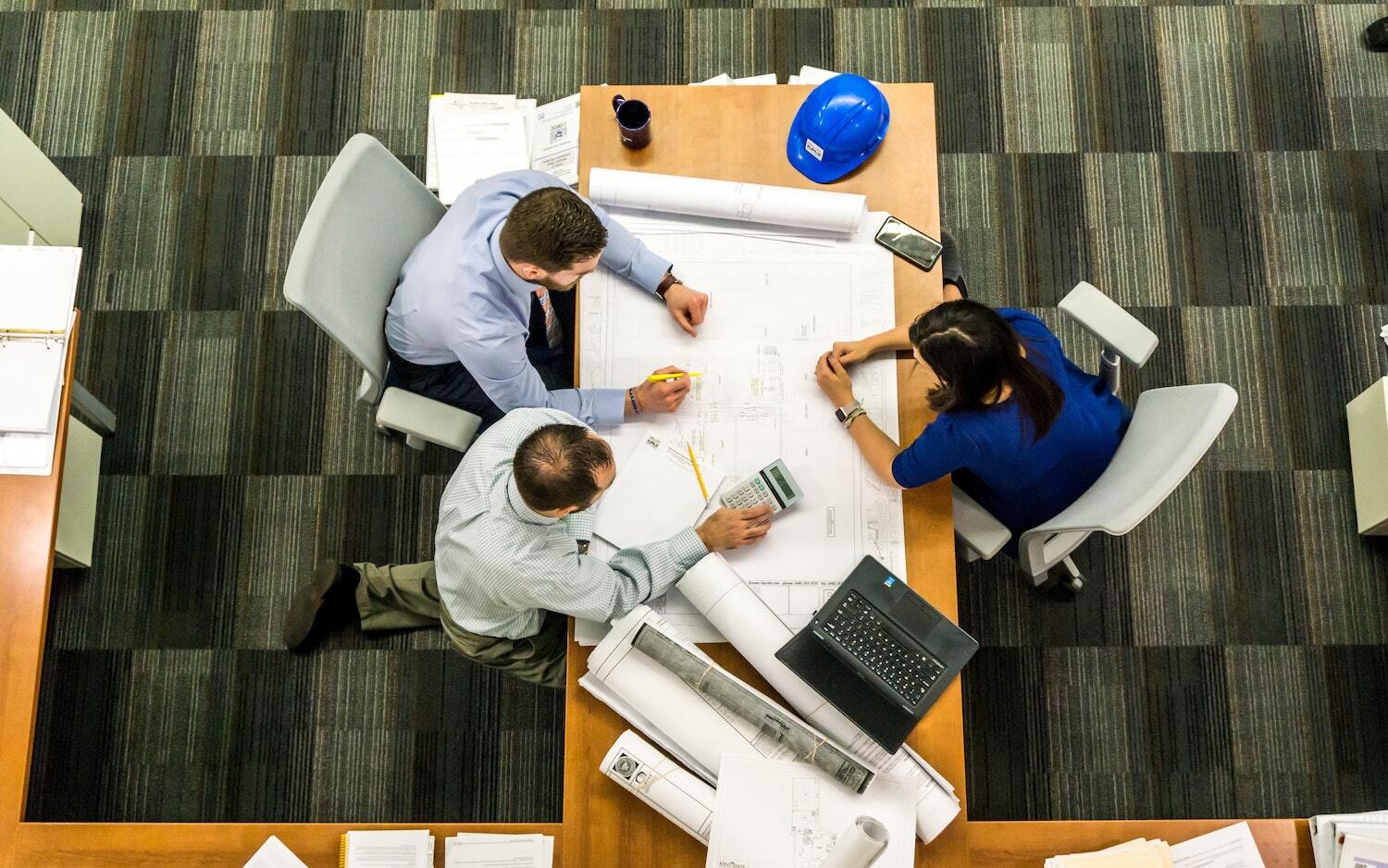How A Modern Take on Florida Vernacular Architecture Helps a Non-Profit Serve Its Vision
UPDATE: On June 15, 2021, Resilient Retreat celebrated with a topping-off and wall signing ceremony to mark the halfway point for construction of the nonprofit's new facility, designed by Schimberg Group. Our team is immensely honored and proud to have the opportunity to help bring this innovative and unique project to life. Thank you to Dr. Sidney Turner and the Resilient Retreat team for your trust; and thank you to our partners, Tandem Construction.
Resilient Retreat is a non-profit organization that helps those impacted by the trauma and hardship of abuse. Working with the group’s founder, Dr. Sidney Turner, our team, in collaboration with Patty Schimberg of PS-Interior Design Studio, developed a new facility to house up to 30 guests during their time at the retreat.
Early in the project, Dr. Turner introduced us to the concept of Hygge, a Danish word representing a feeling or moment as cozy, charming, or unique.
This helped us to envision and create an interior that would help visitors feel at home.
When it came to the exterior, we wanted to connect that comforting environment with the location’s beautiful natural surroundings.
Our design process led us to the architectural concepts of Florida Vernacular.
In this article, we're going to talk about the ideas and inspirations behind the design of Resilient Retreat, the architectural thinking that was incorporated into the building designs and why Florida Vernacular became a focal point for our design thinking.
What is Resilient Retreat?
Resilient Retreat is an organization that provides free and confidential programs to help heal the impacts of trauma on the mind and body.
These programs cater to treating post-traumatic stress for:
- Survivors of abuse
- First responders
- Helping professionals
Resilient Retreat also offers their participants the chance to try out a variety of treatments for trauma, such as:
- Equine therapy
- Yoga
- Art and music therapy
- Nature experiences
Our involvement with this project means a great deal to the entire Schimberg Group team. We are honored to have designed a place like this which will help foster hope for people struggling with trauma.
To best aid future residents’ healing journey, we decided the best approach to the building’s design was to utilize the powerful healing force of the location’s beautiful natural surroundings.
An introduction to vernacular architecture
Vernacular architecture is a style of architecture that takes into consideration local needs, availability of local materials, the traditions of the locally built environment and the natural environmental attributes of the site.
Traditionally, vernacular architecture didn't employ trained architects, it relied more on traditional skills passed down within the community.
What is Florida Vernacular Architecture?
Florida Vernacular is focused on adapting to, and working with, Florida's humid and subtropical climate.
The earliest example of this style originated in the 1800s and resembled the elevated huts that were built by the Seminole Indian tribe.
This design approach evolved into “Florida Cracker” style, using wood from cypress swamps and pine forests. These designs featured high ceilings and large windows to allow the home's heat to rise above the living area, while enabling a natural breeze to enter the property's interior.
Large porches and extensive roof overhangs were common features of Florida Vernacular, offering additional protection from the harsh sun and excellent access to cooling breezes.
What are some other features of modern Florida vernacular architecture?
Florida Vernacular is still widely used throughout the state in response to Florida's unique climate.
It makes use of several unique features, including:
- Multi-pitched roof lines
- Porch railings, columns, or posts
- Wood siding
- Hip roofs
- Large windows
- Raised floor elevations
- Breezeways
How did Florida Vernacular inspire the design for Resilient Retreat?
Resilient Retreat will be located on 84 acres of conservation land in Sarasota, Florida.
Early in the project’s development, on an initial visit to the site, our team spent several hours connecting to the natural environment.
With its mature oak and pine trees, incredible foliage, and songbirds, you can’t help feeling close to nature.
We quickly realized that we didn't want to design an overwhelming, intrusive, or modern-looking building.
We felt that the Florida Vernacular style could provide inspiration for this project as it would provide visitors a link to the outdoors.
We felt that this approach could help participants connect with the environment and feel more relaxed. As a result, creating an experience connected to the healing and therapeutic process that Resilient Retreat offers.
Dr. Sidney Turner agreed with our approach.
The challenge then focused on taking the inspiration of Florida Vernacular and creating a modern, contemporary structure, which can serve the needs of the staff and visitors.
Obvious outcomes of our design direction are the deep overhangs and porches throughout the facility. Raising the finished floor enhances the views towards the natural surroundings. Plenty of seating areas create special spots for both guests and counsellors to gather or to simply find a place of solitude adjacent to nature and throughout the facility.
What is passive cooling?
In the early 1900s, Florida Vernacular architecture used raised floors, deliberately placed operable windows, and porches to allow for passive cooling. This kept the air flowing, passively cooling the space by creating natural breezes underneath and around the building.
In the 1950s, terrazzo floors were used for their cooling effect in the space, and clerestory windows located on both sides of a room allowed airflow through the spaces without the need for mechanical ventilation.
How did we use passive cooling in the design for Resilient Retreat?
Resilient Retreat’s design deliberately lays out the bedrooms and public spaces in a floor plan that creates breezeways between the buildings. Covered porches both keep the rooms cool with shading and provide a natural cooling effect throughout the retreat.
By keeping the spaces both interior and exterior naturally cooler, guests can enjoy the peaceful ambiance and are reminded of the natural beauty and location of the retreat.
Project Status Update:
Resilient Retreat is currently under construction, and is due to be completed in December, 2021 with plans for guests to arrive in 2022.
Reflecting back on our design process, this project is a great example of having a clear vision.
From the moment we first toured the site, it became clear to us that to serve Dr. Turner’s vision we needed to create a space that would respect the natural environment, while also respecting the nature of the organization’s mission and clientele.
Rather than creating a structure that may have had more mass and site “presence,” we turned to a more appropriate design with more rooted ideals. Designing a facility that felt like it belonged, was meant to be in its location, and held a sense of permanence for the future was a better response to the client’s wishes, desires and vision for her project.
If you are interested in learning more about this project, you can read all about it here.
Ready to start your own project? Get in contact with our team today.





