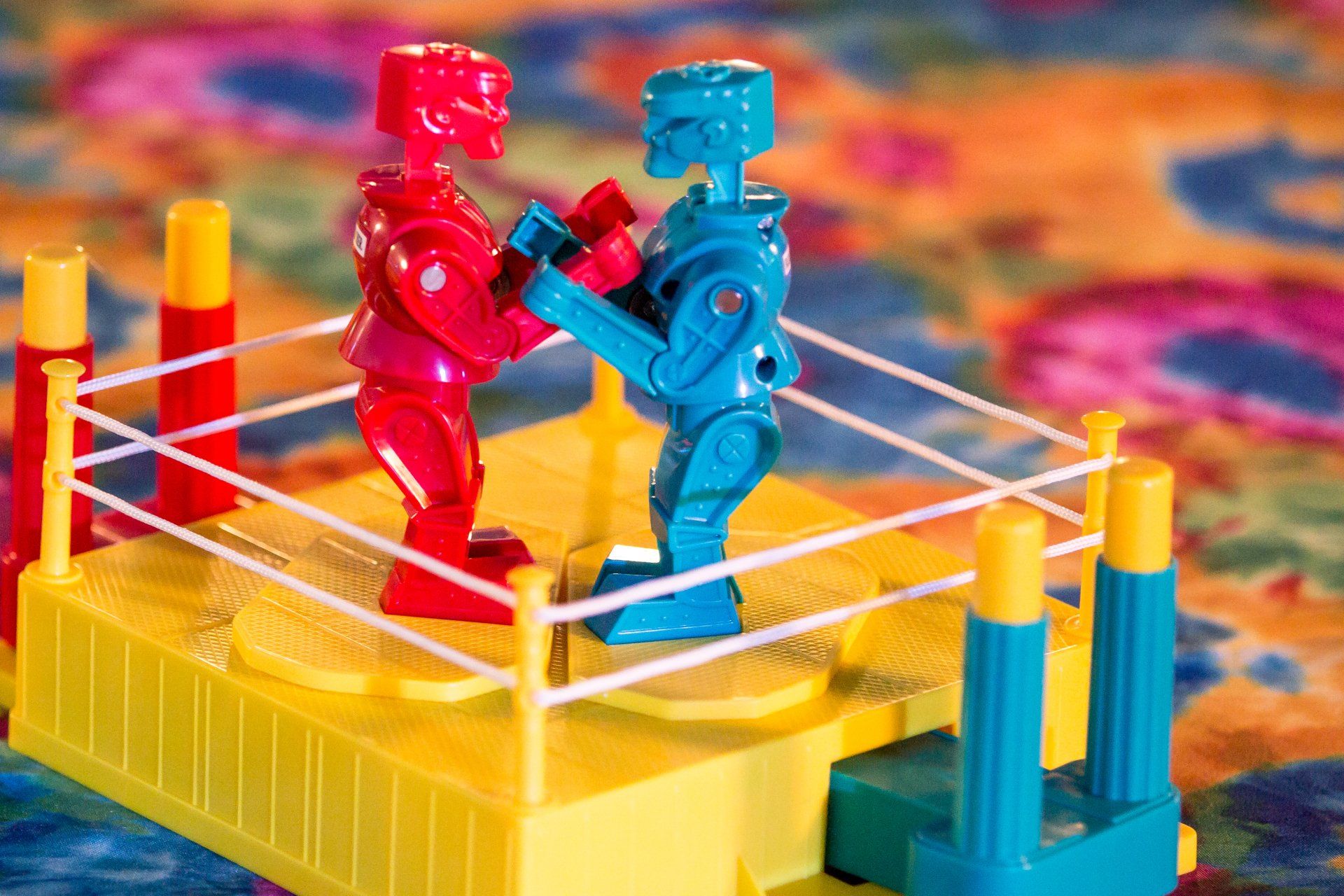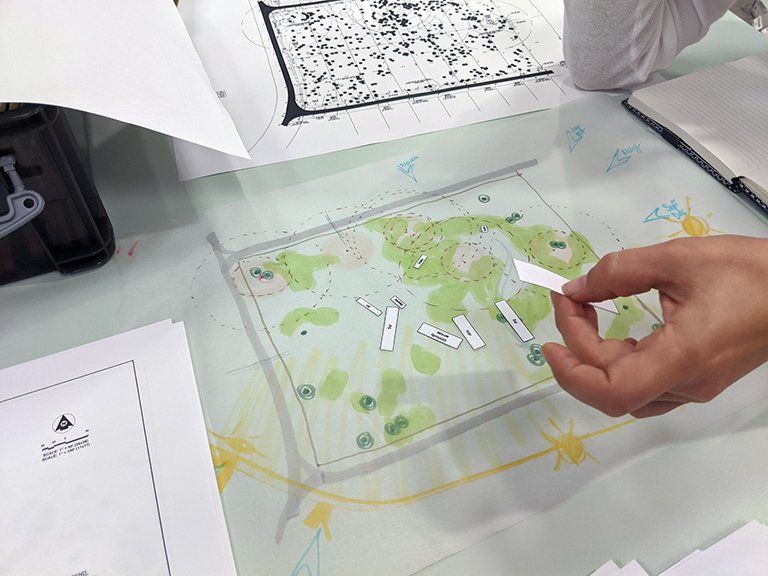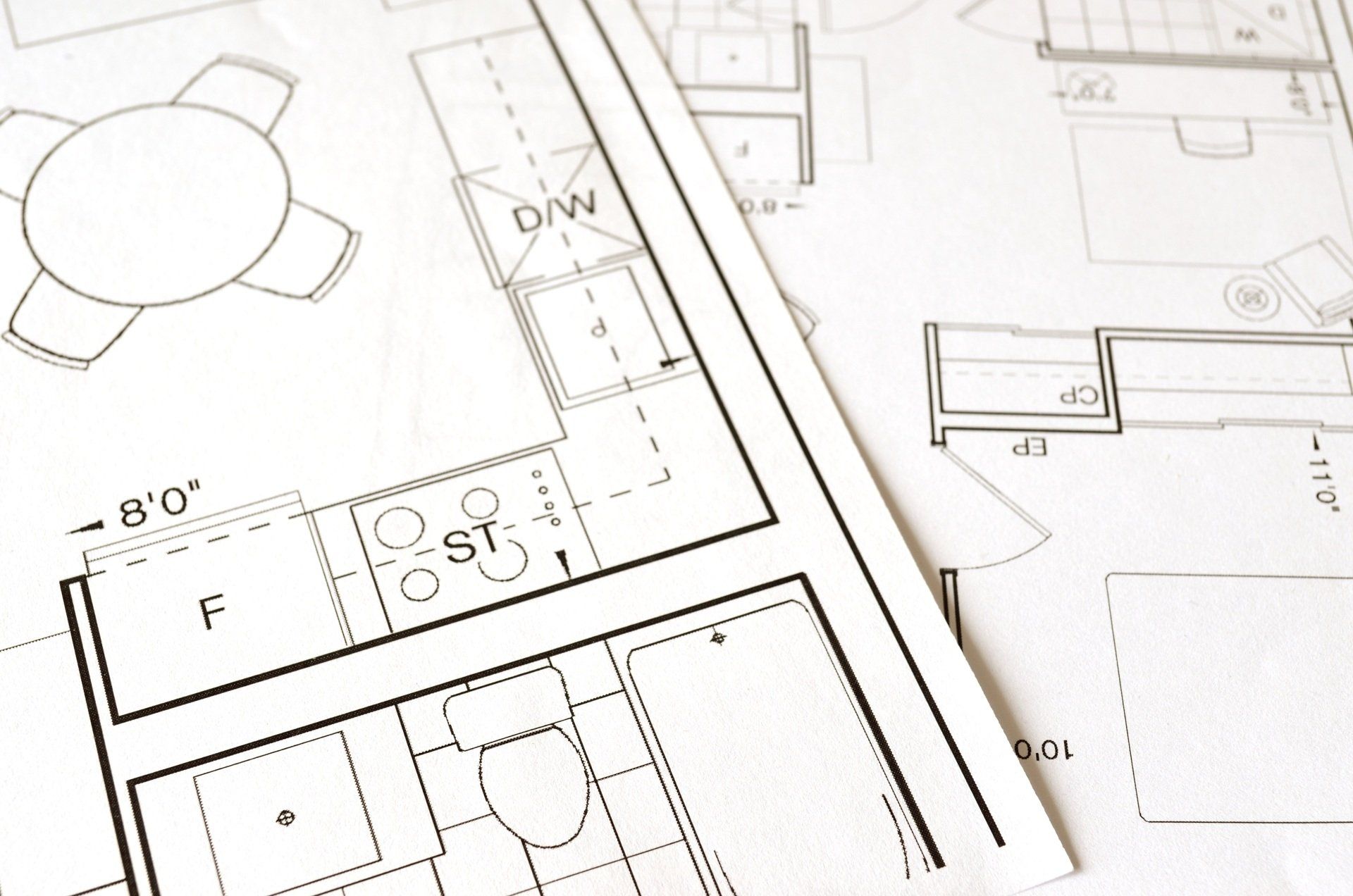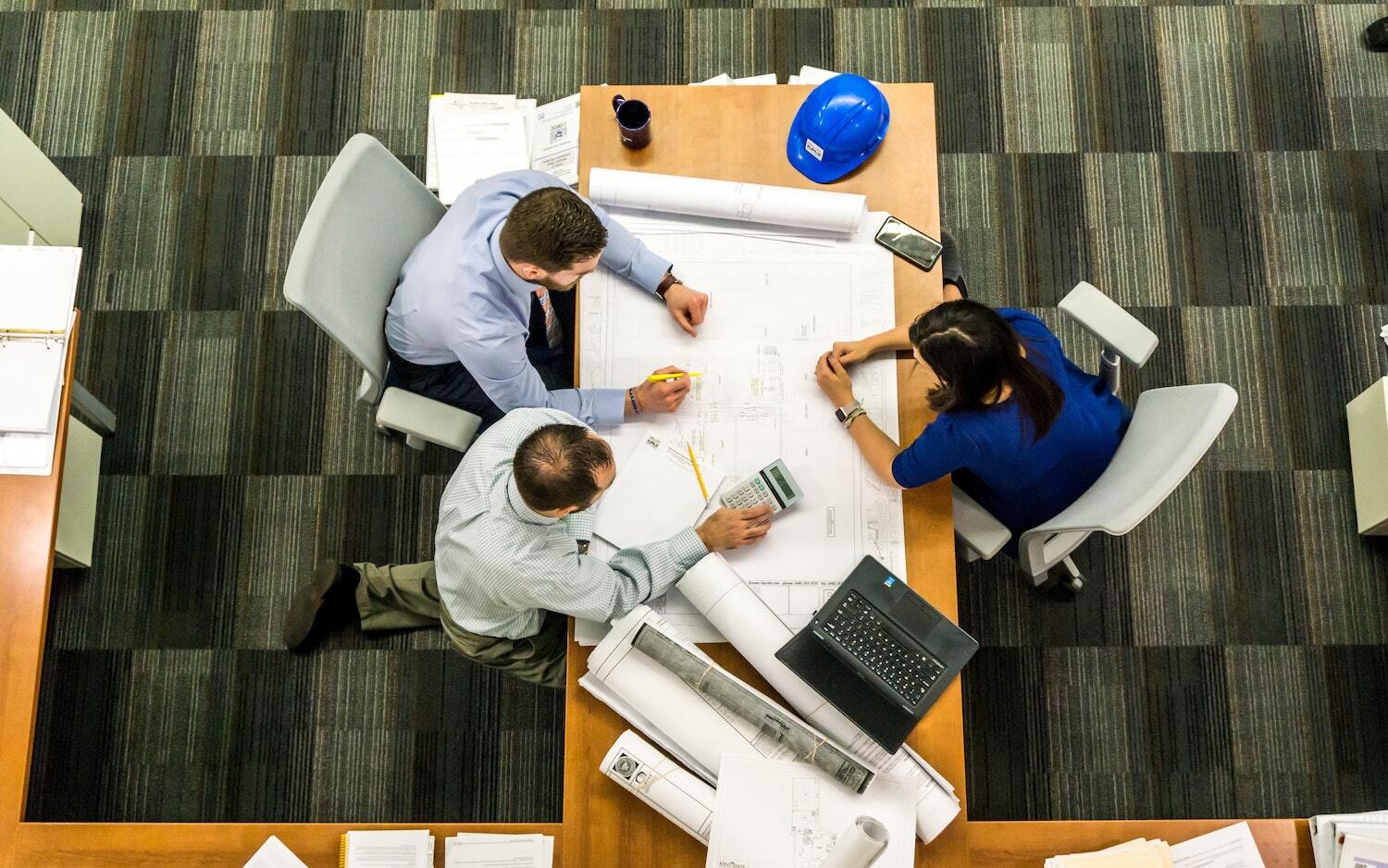Schimberg Group
Architecture & Interior Design
1421 5th Street, Unit D
Sarasota, FL 34236
In the blue trunks … 2D, and in the red trunks … 3D
So what’s better, a 2D presentation or a 3D presentation? The answer is neither. The answer is both. The answer depends on the project and the answer depends on the end product. In all of our presentations, we have found a consistent pattern in how we express our design to the client. First a sketch, typically hand done whether rendered or not, then a more accurate plan based on an Autocad drawing, allowing us to determine real dimensions, adjacencies and site constraints. Then we take it vertical, as a model, so it can be rendered in perspective, sometimes abstractly, sometimes photo quality. And now, we put it into virtual reality for the client to truly experience the design. Ironically though, in the end, we go back to the beginning. We create product specific to the presentation, whether for marketing, for sales or for construction. The hand done sketch may entice that idealistic buyer. Actual floor plans may succeed in gaining a team’s approval of the project and a virtual reality tour may just wow everyone for that next big job. I think it’s a draw.
Recent Blog Posts
Website design by Archmark





