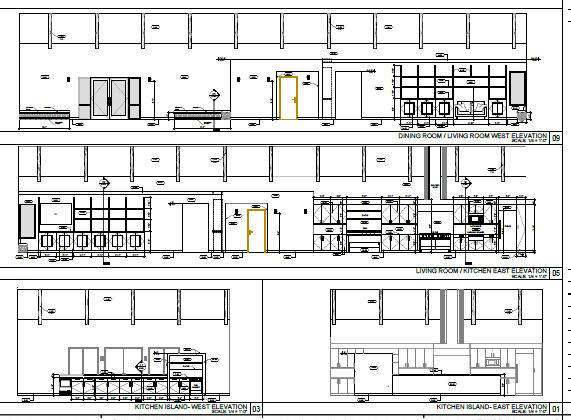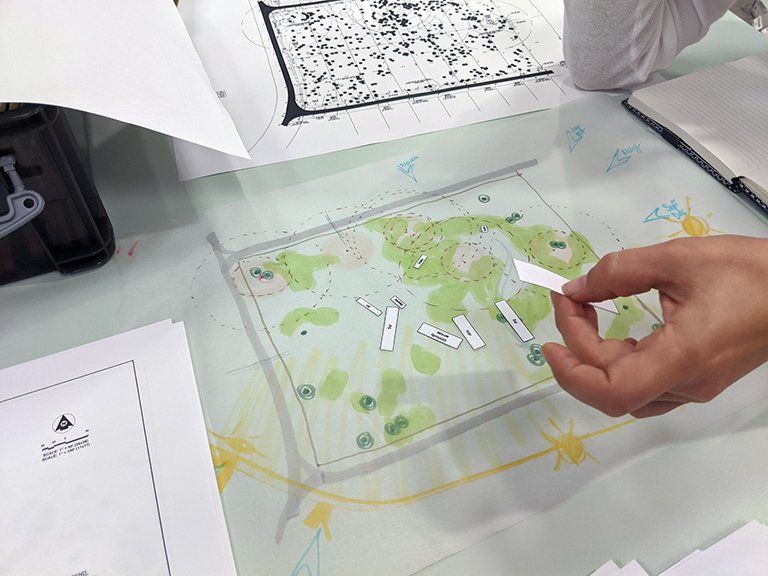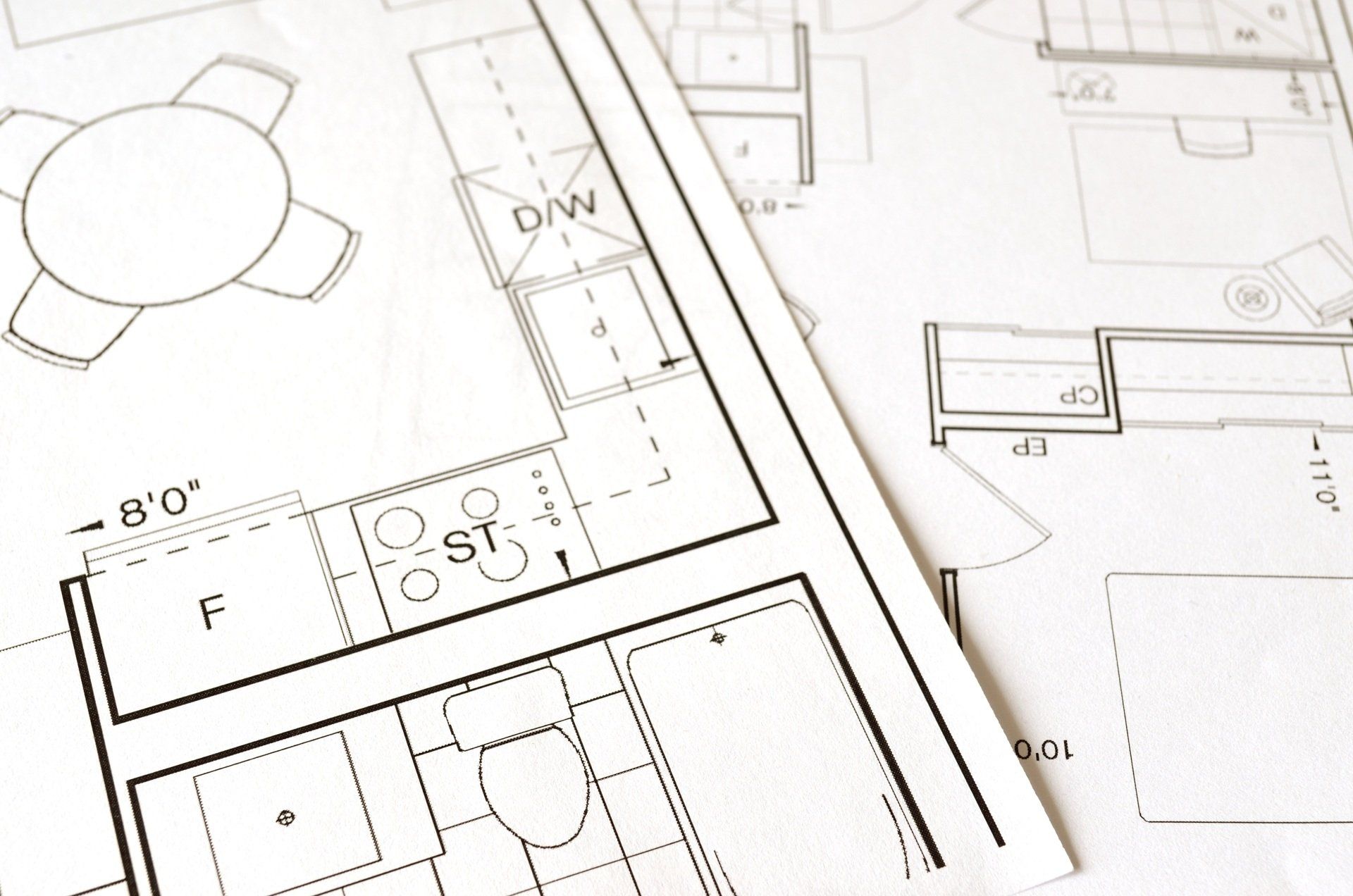Schimberg Group
Architecture & Interior Design
1421 5th Street, Unit D
Sarasota, FL 34236
Interior Design: Important for Commercial Architecture Projects
Don’t underestimate the important role of interior design in your commercial project.

Quite often, when working on commercial projects, clients will ask us if interior design is a necessary part of our architectural services.
To be clear, yes, they are.
Though it is true that architecture typically leads the way, engineering, landscape architecture and especially interior design are critical to the successful completion of a commercial project.
At Schimberg Group Architecture and Interior Design, we have always recognized the important role of interior designer and have included interior designers on staff since the founding of our firm.
In every project, interior design plays an important role in helping businesses:
- Communicate their brand
- Create the right type of impression for visiting clients
- Increasing employee engagement and morale
Interior design selections are highly influential to the final look and feel of a space. These are not decisions you want to leave to your contractor or busy client.
Keep reading to better understand the role of an interior designer when it comes to choosing:
- Flooring Selections
- Restroom Finishes and Fixtures
- Lobby, Kitchen, Restroom and Retail countertops
- Wall Finishes (Colors, Coverings, Tiles, Veneers, etc.)
- Decorative Lighting
- Furnishings and Artwork
- Interior Detailing
- And more…
It has always made sense to me to include an interior designer on our projects. The choice to include interior design translates to true costs rather than arbitrary allowances that do not solidify an actual budget number.
At Schimberg Group, our architects and interior designers work together throughout the project to make sure we minimize, or in most cases eliminate, any allowances that would negatively impact the budget.
So let’s look more closely at the role of the interior designer on a commercial project.
Flooring Selections
We work closely with our interior designers to select flooring throughout a space.
Depending on the occupancy, there are typically multiple types of floor materials required.
Starting from the entrance or lobby, moving through high-traffic common areas and hallways, employee offices and work stations, and on to specialized areas such as event spaces, kitchens and restrooms.
The initial decision of whether to choose wood, tile, carpeting or other floor materials is only the beginning. There are thousands of options for patterns, colors and styles.
Take for example, the decision to select a wood floor. There are hundreds, if not thousands of varieties of wood grains and colors to choose from.
A knowledgeable interior designer can simplify the process of finding the right fit, from myriad options.
Another reason it’s important to involve an interior designer is that you want to avoid making costly decisions on the fly, once construction has already begun.
By involving an interior designer early in the process, we can provide a clear direction from the beginning so the cost is well defined and the aesthetic is achieved.
Restroom Finishes & Fixtures
There are a multitude of considerations when it comes to finishes in a restroom.
Flooring and countertops, as mentioned above and below respectively, are obvious starting points, but don’t overlook other details, such as faucet fixtures, sinks, paper towel and soap dispensers, mirrors, wall and backsplash finishes, toilet partitions, urinals and toilet seats.
Just consider that there is a very distinct difference between polished chrome and brushed chrome. Involving an interior designer in these decisions can make all the difference between creating the right impression for clients and employees and raising the quality of the design or … simply settling for something your contractor recommends.
An experienced interior designer doesn’t let these inconspicuous details pass by.
Lobby, Kitchen, Restroom and Retail Countertops
Most commercial spaces include lobby reception desks, kitchens, restrooms, retail display and transaction areas, not to mention storage and work areas.
These all require careful selection of countertop surfaces.
As you can imagine, similar to flooring, there are countless options to choose from for countertops.
In commercial projects, codes require certain requirements pertaining to cleanliness, sustainability and maintenance, and it’s important to match the surface selections to these requirements.
Countertop thicknesses can also impact seating and chair heights or ADA requirements for accessibility for people with disabilities.
Making these selections is critical to staying within budget and maintaining a consistent aesthetic throughout the space.
Wall Finishes (Colors, Coverings, Tiles, Veneers, etc.)
When clients ask us to, “… paint it white!” we ask, “Which white?”
Benjamin Moore, just one of the many popular paint manufacturers, carries more than 150 different shades of white.
Choosing the correct shade of white is an art in itself.
Enter our interior designers.
They have years of experience with color and understand the subtle nuances of choosing the best white for your commercial projects.
But rarely are wall finishes limited to one color on a given project.
The combination of colors, both as base colors or accent walls, requires an interior designer’s eye.
Working closely with the architect creates a symbiotic solution that addresses people’s experiential color association and provides the best possible spatial solution.
For example, on a recent project for Resilient Retreat, a non-profit abuse recovery organization, color played an important role in creating the right atmosphere in their therapeutic areas, while office spaces required something very different.
And their community and event rooms called for altogether different considerations.
Beyond color choices for walls, interior designers are well versed in different types of wall coverings, upholstery and materials.
Our architects and interior designers work together to design spaces with the best possible acoustics, sustainability and aesthetic in mind.
Decorative Lighting
Lighting design often requires multiple professionals.
In most commercial jobs, basic lighting considerations focus on the typical recessed can light fixtures or the 2x2 LEDs we are all familiar seeing in offices.
And certainly, these basic decisions can be addressed by the architect and engineer.
However, decorative lighting to accentuate reception areas, conference rooms, event spaces and other special requirements can benefit greatly from an interior designer’s experienced eye.
The final result, interior designers working with the architect, engineer and sometimes lighting consultants, can enhance the space tremendously and provide an unanticipated quality of light that may not be thought possible at the start of a project.
Furnishings and Artwork
Though typically procured under a separate contract, the transition between architecture, interior design and furniture selection is subtle.
It doesn’t make sense to design a space without thinking about the furniture that will occupy it.
Working with our interior designers, we are able to comfortably design our spaces, knowing that they can accommodate the necessary furniture required in that space.
Offices require desks.
Conference rooms require a large meeting table and comfortable seating.
We’ve even designed furniture to fit within rooms designed to house adoptable cats, requiring special consideration for the wear and tear that cats can cause due to scratching, defecating, etc.
The interior designer through their own expertise and working with furniture vendors, can successfully ensure that once the building is built, the furniture will actually fit, both from a spatial and a style perspective.
Interior Detailing
All of our drawings and final designs incorporate important details.
Often, these details shift from architectural details, like wall partitions, sections and ceiling details to interior details, like wood base profiles or integration of acoustic wall panels, including what type of fabric wraps those panels.
Another example are millwork details.
Our office provides sheets of millwork elevations and sections, including the laminate, countertop and even hardware selections so that once out for bid, the millwork sub-contractor is pricing an accurate representation of the design intent and scope versus the contractor needing to guess.
- Does the millwork have shelving?
- Is the kick base set back 4” or more?
- What is the design of the backsplash?
These are all examples of why an interior designer is critical to the final design and final coordination of any commercial project’s completion.
Interior Elevations & Schedules
Included in our final set of documents for any size or type of project are ID drawings.
These ID drawings include all of interior detailing we just covered, but also cover interior elevations and finish schedules.
Interior elevations help define the location of paint and wall coverings, giving the owner and contractor a clear understanding of what each wall should look like once built and helps give a sense of proportion and scale to the spaces for construction purposes.
All finishes are called out with specific numbers or letters and those then trace back to schedules that clearly specify those finishes or materials.
Finish schedules define actual materials, colors, textures and vendor contact information for the contractor’s use and reference.
There are accessory schedules that define all of the extra information that goes into restrooms, like paper towel dispensers, mirrors and toilet paper dispensers.
These drawings provide all of the necessary information that are handled by an interior designer in order to coordinate often missed items or items that are sometimes included as allowances only, which do not help with the final budget determination.
The True Value of Combining Architecture & Interior Design
All that said, the reason I have always included interior design in our scopes and our projects is to make sure that a complete and full coordination of all of the different components of any project are successful.
The ultimate goal is to provide a final package to our clients that is both aesthetically appealing and more importantly within an established budget.
In order to achieve that level of success, combining architecture and interior design provides that opportunity for the entire team.
It gives the owner a complete understanding of what they are paying for.
It gives the contractor a complete understanding of what they are pricing.
And it gives the design team an opportunity to completely coordinate all aspects of the design to make sure the final product is cohesive and inclusive.
It is not just about the shell of a building, rather a well thought out and finished project from the exterior façade to the floors, to the cabinetry and all of the details we’ve covered.
All involved will appreciate the time and effort an interior designer provides enhancing the end result produced by the collaboration with the architect towards the final project.
I’d love to hear from readers who have either worked with interior designers and architects before or readers that have chosen to not work with interior designers and what their experiences have been with those consultants.
To share your comments, email barron@theschim.com.
Also, don’t forget to subscribe to our newsletter, Methods and Madness, for more insight, information, and visual stimulation for all things architecture and interior design related.
Recent Blog Posts
Website design by Archmark




