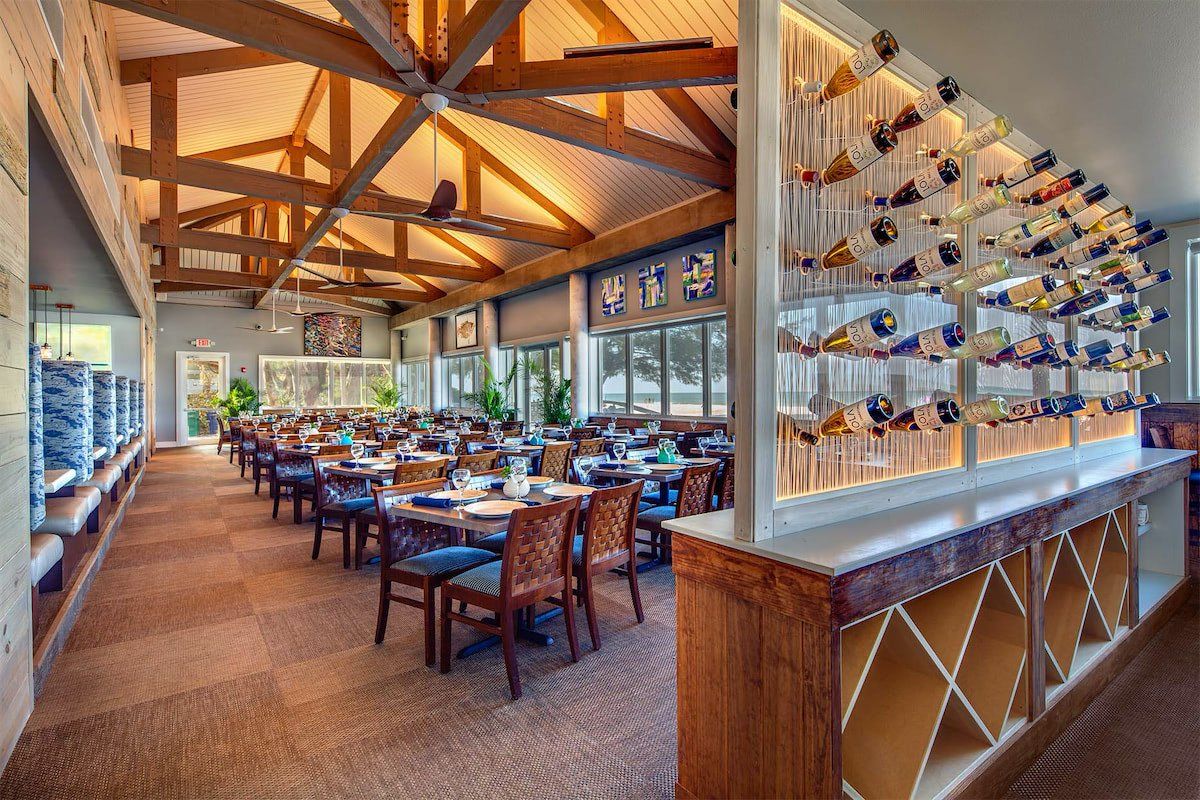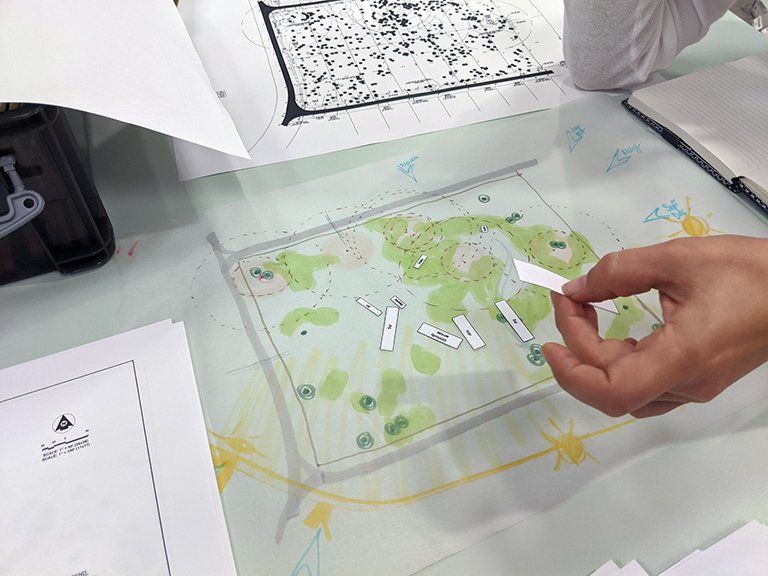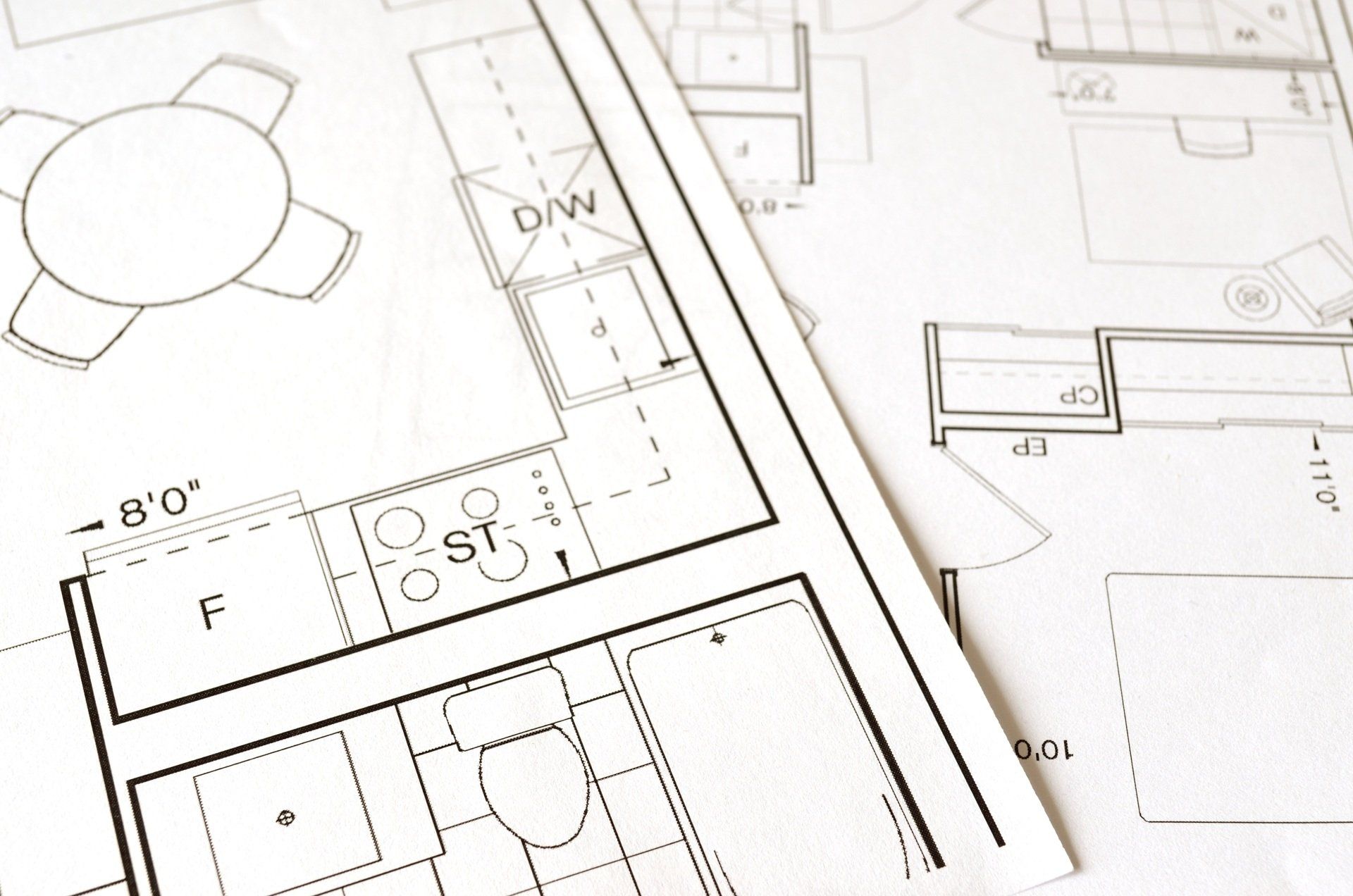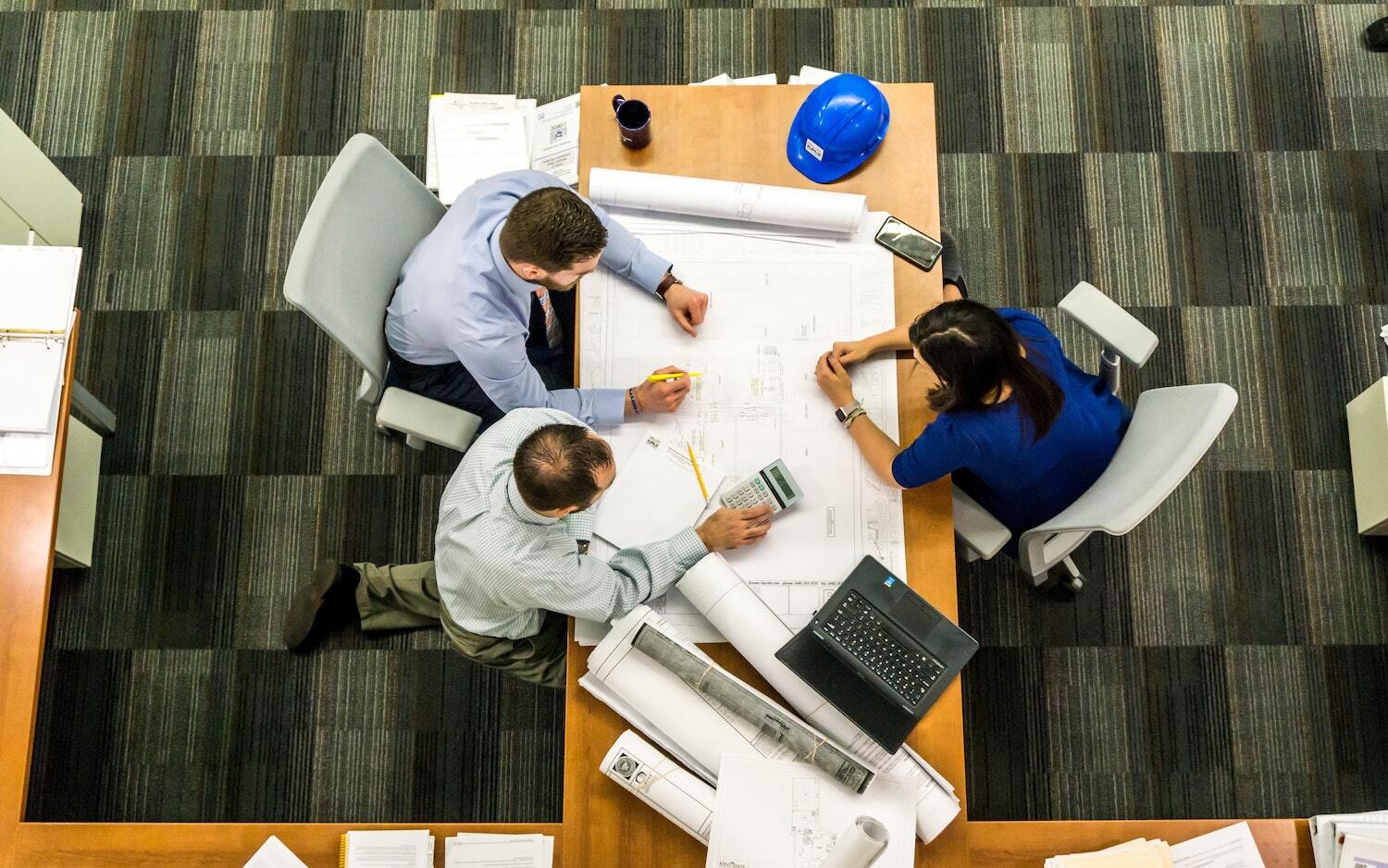On the Waterfront: The Sandbar Restaurant Gets a New/Old Look
If you have ever hung out at The Sandbar Waterfront Restaurant on Anna Maria Island, then you know why it is such a popular venue for destination weddings, waterfront dining, or watching sunsets. If you haven’t been there yet, check it out the next time you’re in the Sarasota area. Anna Maria Island itself is unique, and very few restaurants in the U.S. enjoy such a prime right- on-the-beach location.
When The Sandbar Restaurant first opened in 1911, the white, wooden bungalow with its dark wood-paneled interior felt like a local fishing shack. Over the years, the restaurant has undergone periodic renovations after fires, hurricanes, and tropical storms. Each renovation brought something new—a dance floor, expansive wooden decks, outdoor bars, and the wedding pavilion.
Over the past two years, The Schimberg Group has worked with owner Ed Chiles and many other team members on the restaurant’s most extensive renovation ever. The main dining room was totally demolished and has been rebuilt from the sand up.
After The Sandbar’s dining room reopens this month, we want to hear what you think! We played a leading role in the redesign—both on the building structure itself and the interior design.
We worked hard to preserve the casual, Old Florida atmosphere that has made The Sandbar so popular with tourists and residents alike while introducing some gorgeous new upgrades to the flooring, tables, walls, and lighting.
The Sandbar will still be the kind of place where you feel comfortable grabbing a burger and a beer in your bathing suit. But we believe the more contemporary ambiance will appeal to foodies interested in sampling some of the more sophisticated items on the menu.
We can’t show interior photos until the restaurant opens later this month. But we can tell you that Ed Chiles cares deeply about his gem of a restaurant. He wants to create a memorable beachfront dining experience for everyone–whether you are a first-time visitor or long-time fan.
So, yes, the design process on this project was intense, but super-collaborative. We went back and forth on a number of ideas, and gathered input from multiple members of the restaurant staff. And of course problems cropped up that had to be dealt with along the way.
So in future posts on this blog, Patty and I will talk about some of the unique elements of the design and why we made certain decisions about the flooring, countertops, lighting, walls, etc. We also plan to interview some of artisans and craftspeople who contributed so much to the stunning new look. We hope our series of posts will be inspiring and educational about how great projects happen. Stay tuned!





