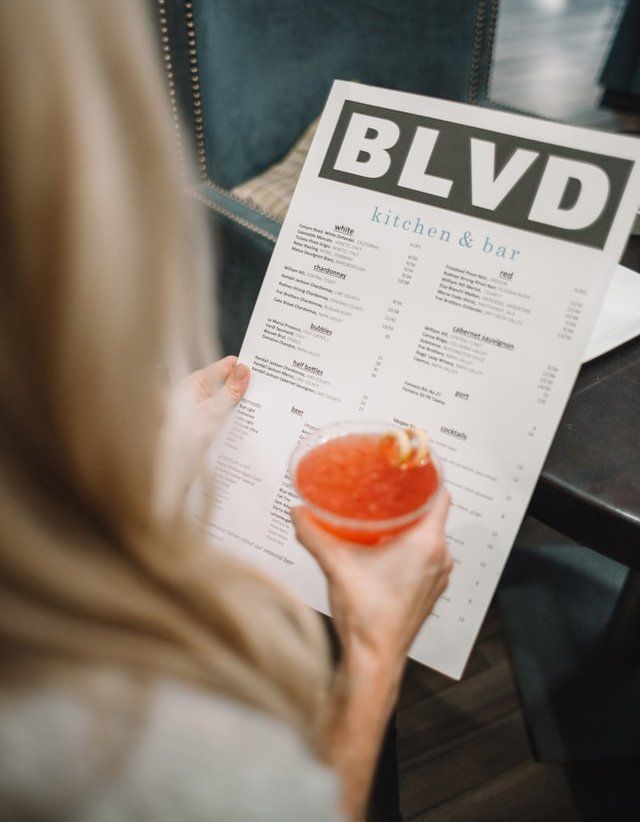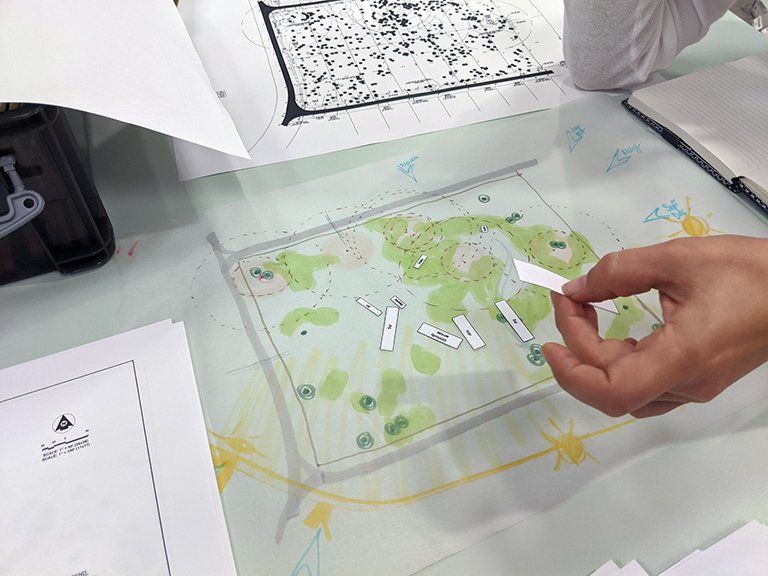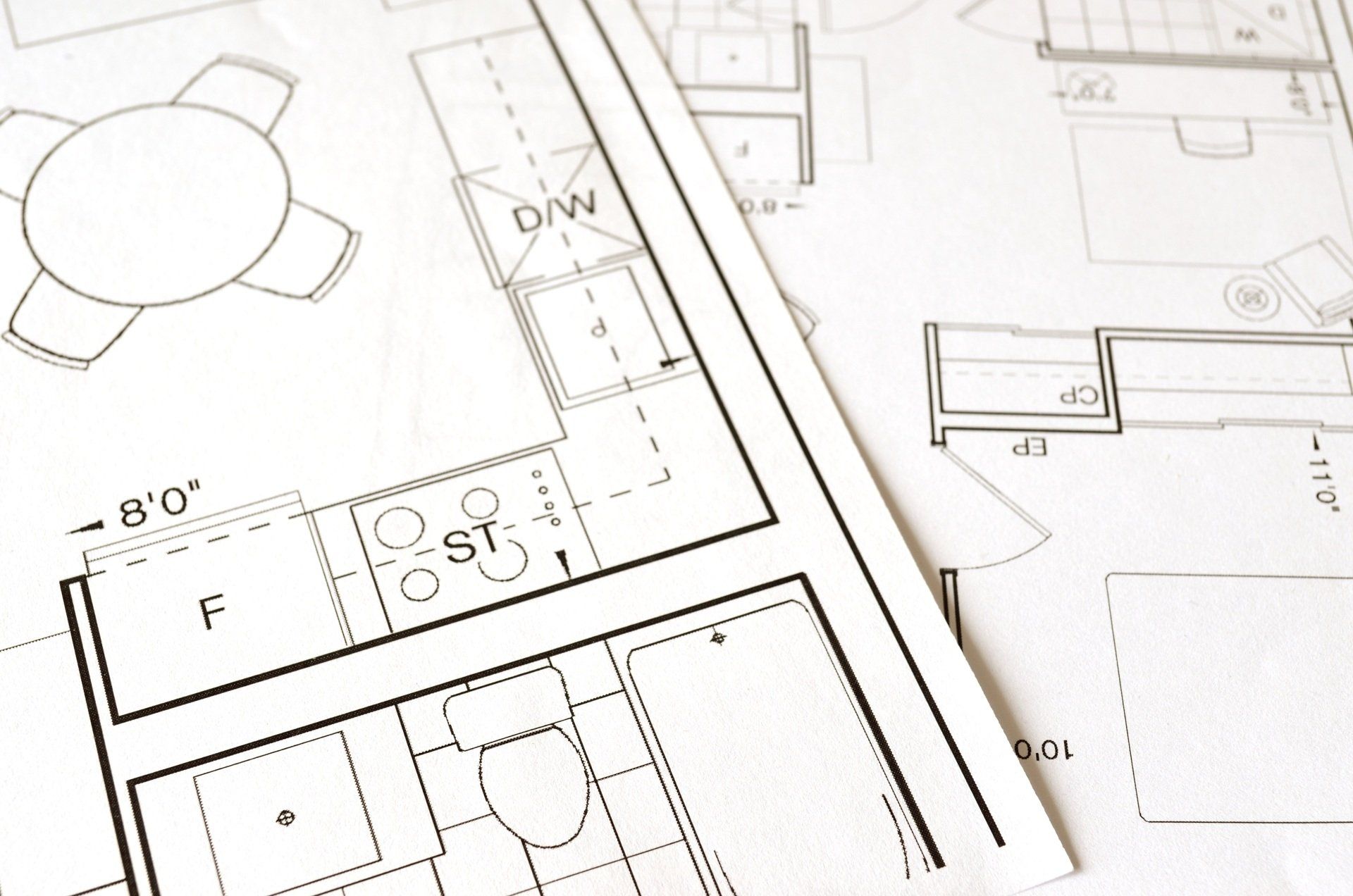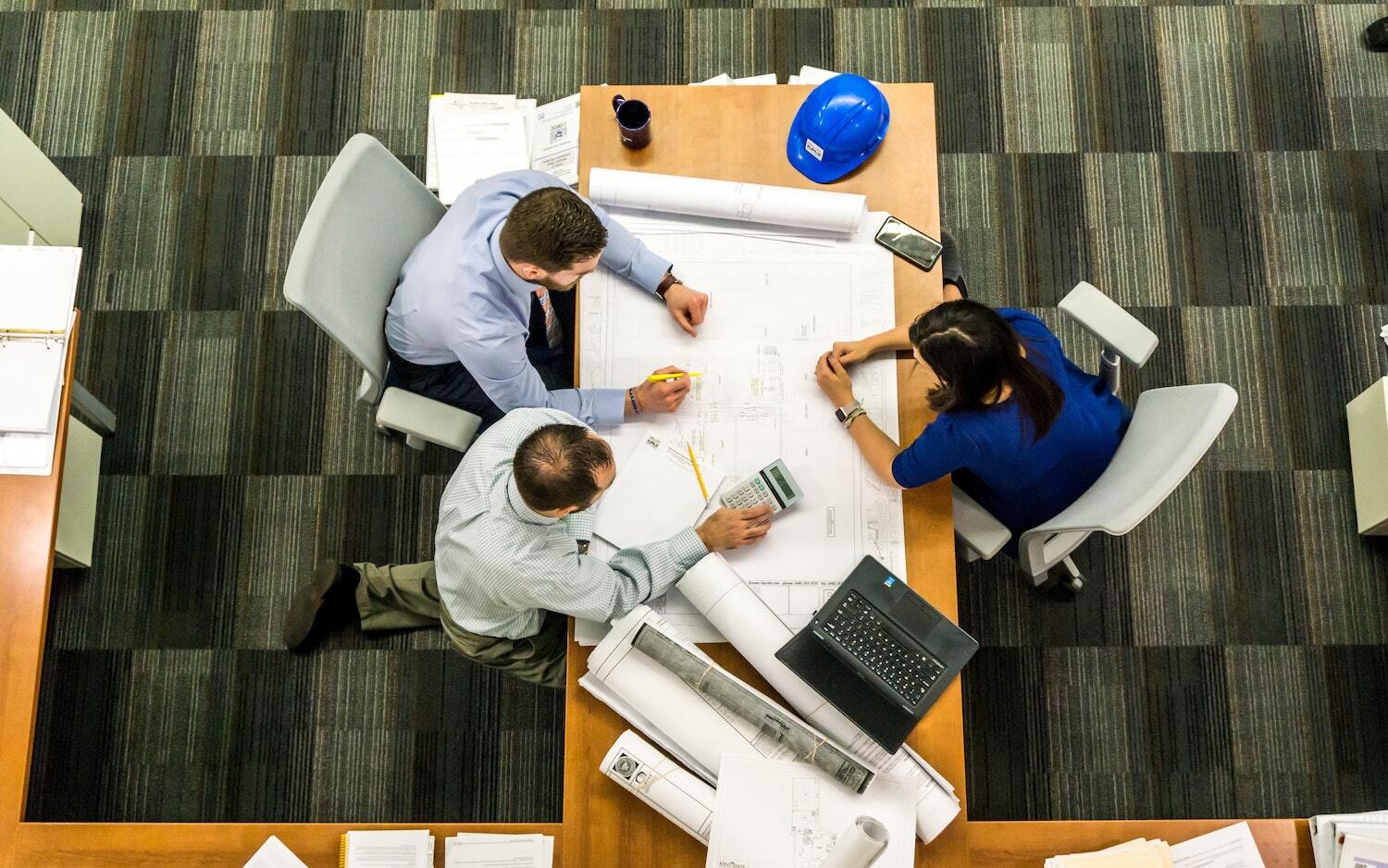Restaurant design: It all starts with the menu
For us, designing restaurants is like solving puzzles. From the flow of movement between tables to the functional layout of the kitchen, every component needs to fit together - sometimes within the limitations of an existing structure.
The challenge intrigues us, especially within the realm of restaurant design, because unlike other commercial projects, restaurants are personal. The owner or chef has their own vision of how their design should complement their menu and the unique dining experience they wish to create - adding an extra dimension to the challenge.
Today, we will discuss why we begin every restaurant project with the menu and why working with a food service consultant is essential to your success. So, if you’re a restaurateur in the midst of planning your new venture and want to avoid some common mistakes, please keep reading.
Why begin with the menu?
There’s a common misconception that the design of a restaurant doesn’t matter, as long as the food is excellent. However, good restaurant design is what ultimately leads to more return customers - because not only did they enjoy the food, but they also loved the atmosphere, hopefully the service, and the well-thought-out design.
A menu has value when it comes to restaurant design. It dictates everything from the equipment required in the kitchen to the layout of the dining spaces to the type of clientele desired and ultimately, the interior design and aesthetic.
For example, if your menu has a luxurious, evening offering, that might lend itself to romantic, dimmed lighting with intimate spaces, an elegant front of house, and high-end interior finishes. Whereas for a casual brunch menu, we might look at maximizing natural daylight, expanding outdoor dining spaces, and increasing seating areas for walk-ins.
However, it’s not just the look and feel of the restaurant dining areas the menu impacts. Depending on the food and how it’s cooked, every kitchen will need different equipment and a custom layout that maximizes efficiency.
That’s why at our firm, we closely collaborate with food service consultants (along with engineers, construction managers, and interior designers) from the very beginning to ensure the layout and equipment choices are conducive to a well-functioning design.
Restaurant design mistakes to avoid
At Schimberg Group, we partner with numerous food service consultants. One of our favorite food service consultants is Marisa Mangani of TBCI design. For today’s blog, we wanted to get her perspective on some common mistakes restaurateurs make, her process, and how her important work benefits our clients. First, let’s go over some common design pitfalls.
According to Marisa, there are some common mistakes she sees time and time again when it comes to chefs planning their kitchen/bar design:
- They’ll search for equipment on the internet, price it up themselves, then hand over the equipment details to their contractor - thinking they’ll have enough information to lay out their kitchen based on the specs alone.
- Some chefs or restaurant owners will attempt to save money by doing the legwork themselves. Unfortunately, they’ll likely wind up paying for costly mistakes and deal with damaging construction delays.
- Sometimes the client will draw a rough sketch of their kitchen layout, basing it on a kitchen they’ve worked in before - not on how to make the best use of their new space.
- They underestimate the importance of the mechanical requirements for hoods and the complicated permits involved with their equipment needs.
- The above factors tend to lead to an unrealistic budget. Without a detailed and planned set of drawings, the full scope of costs is lost beyond just the equipment.
- Some chefs fall victim to equipment dealers who promise to design their layout for free and end up with a poor design that doesn’t meet their needs. Many of these dealers don’t have the expertise to layout their kitchen; they’re only concerned with selling their equipment.
Why should architects work with a food service consultant?
- Unique expertise: Food service consultants offer a higher level of specification to restaurant designs. They understand the relationship between taking orders, actually cooking the food, storing ingredients, what equipment is needed, and how meals leave the kitchen.
- Cost-effective: In Marisa’s view, you get what you pay for. Either smartly pay on the front end to design a kitchen properly or pay more than necessary on the back end for costly mistakes. Insufficient storage, stressed staff due to the kitchen being too hot, or extended tasks due to poor layout are all potential issues resulting in higher costs.
- Compliant and efficient: Food service consultants know how to prepare a highly functional kitchen and bar layout. They complete a set of documents that will be easy to bid and build from - all meeting necessary codes and health approvals.
- Reduces the risk of oversights: Working with architects and engineers early on means there’s less risk of discrepancies between the equipment placement and the architectural design. For example, food service consultants can alert the design team to specific layouts needed - like an extra high ceiling in a particular area to account for a tall ice machine.
Marisa's process for successful restaurant design
1. Ask the right questions
First, Marisa asks the chef a series of questions to pull out the information she needs to influence equipment specifications, storage solutions, and the kitchen layout. This in-depth understanding of the operation helps her collaborate with our architects and engineers to plan the space effectively. She asks questions like:
- What is on the menu?
- How many seats are there?
- What are your hours of operation?
- Do you plan to have a liquor license?
- What components do you prepare from scratch?
- Are there any pre-made products you use?
- How many staff will you have working per shift?
- What’s your vision for the restaurant?
- What makes your menu special?
2. Create the initial schematic design
Next, she goes back and forth between our client and our team to see what can be accomplished within the architectural and structural limitations of the space to create the initial schematic design.
3. Decide on equipment specifics
Once the client approves the flow and it makes sense from an operational perspective, we get into the specifics of the equipment selection. Working with a pre-agreed budget, she helps the client plan where every appliance, utensil, cleaning product, and ingredient will go.
4. Design the mechanical drawings
Once Marisa helps select the equipment and everyone’s happy with the initial schematic design, she works with our architects and engineers to size the utilities coming into the building and helps plan the locations of floor sinks, drains, gas, and electrical components.
5. Get approvals and permits
Marisa takes care of the tedious process of getting health department approval and securing permits with detailed scopes. She also helps prepare bidding documents at the request of the client.
6. Oversee the construction process
Working with our internal team, Marisa can provide assistance during the construction process and walks through the final design to ensure the contractors have installed the appliances accurately. She makes sure everything is sealed correctly and level, and the finished result meets the necessary requirements.
How will your menu impact your design?
We hope you’ve gained a better understanding of what makes restaurant projects successful and our approach here at Schimberg Group. If you’re currently dreaming of opening your own restaurant and want a design partner that thinks of everything, we can help.
We take great pride in our commitment to our clients. We don’t want to just be any architect. We want to be your architect. If you’d like to discuss your upcoming project, please get in touch with our team.
If you’re feeling inspired by today’s blog, we’d love to hear your thoughts and welcome any questions you might have about our approach to restaurant design.
To share your comments, email barron@theschim.com. Also, don’t forget to subscribe to our newsletter, Methods and Madness, for more insight, information, and visual stimulation for all things architecture and interior design related.
Photo by Amanda Vick on Unsplash





