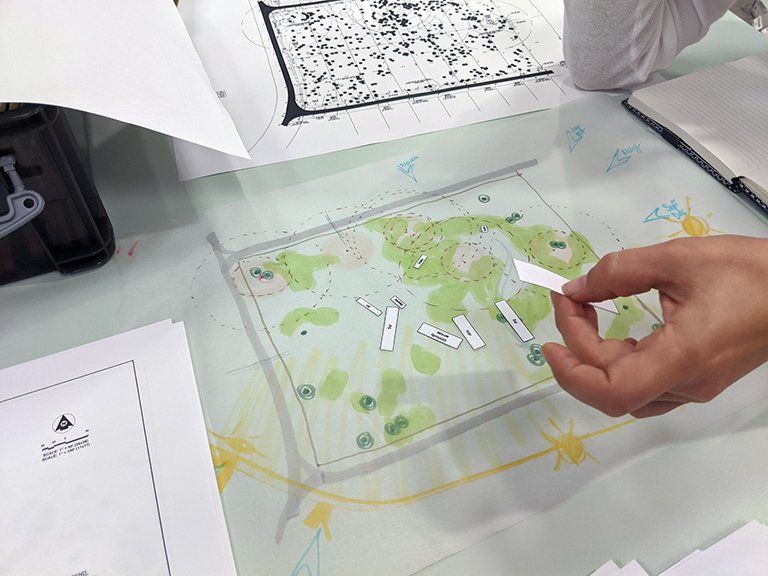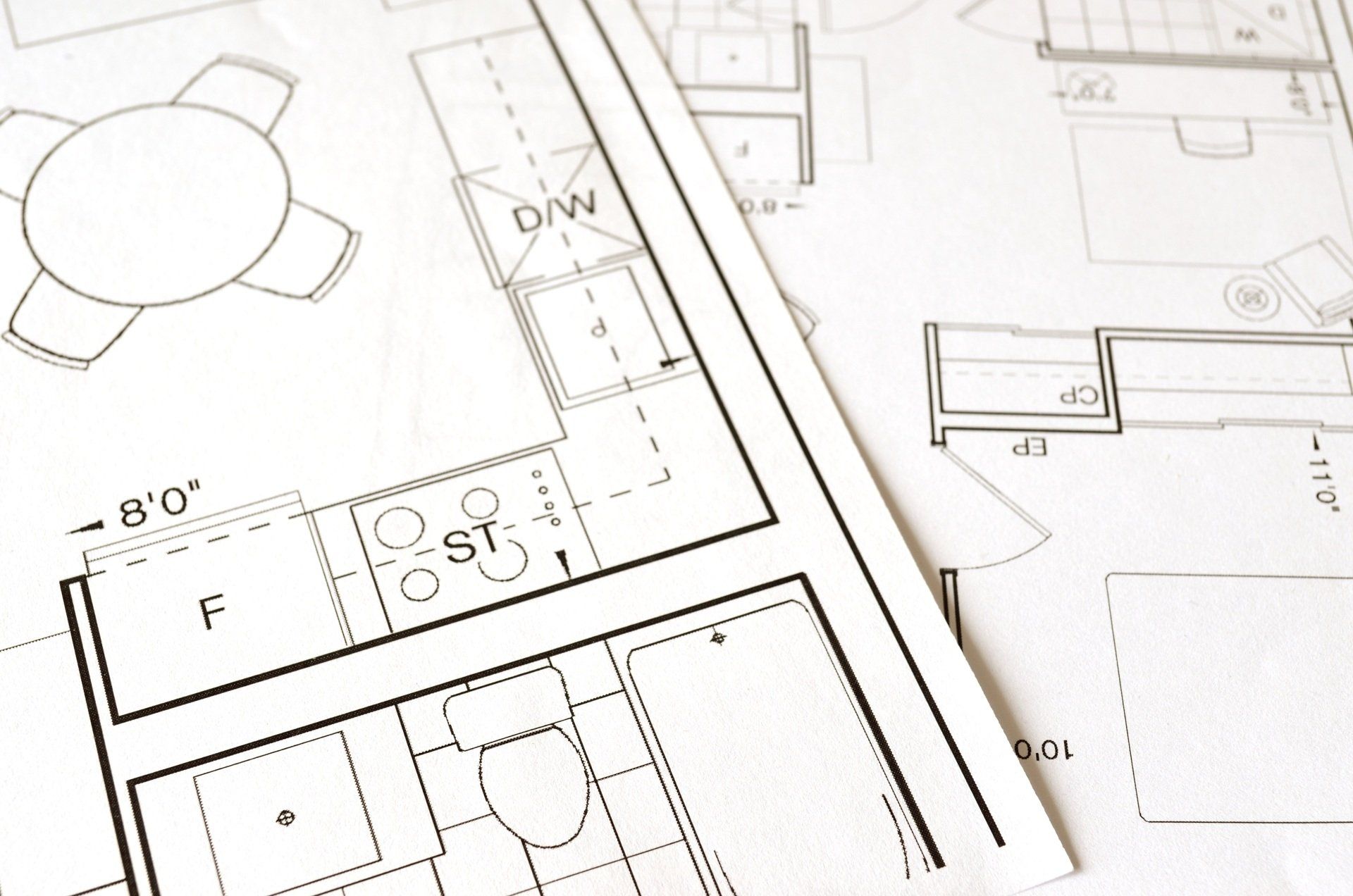Schimberg Group
Architecture & Interior Design
1421 5th Street, Unit D
Sarasota, FL 34236
Take a 360-Degree Look at Your Next Building Improvement Project
By Barron Schimberg, AIA
 At some point, every building should be updated–either to adapt its functionality or preserve its economic value as the real-estate market changes. For example, to make the Marina Bay condominium complex more appealing to prospective residents, The Schimberg Group coordinated a lengthy, collaborative project that enhanced the existing buildings while modernizing the entryways, fountains, and lobbies.
At some point, every building should be updated–either to adapt its functionality or preserve its economic value as the real-estate market changes. For example, to make the Marina Bay condominium complex more appealing to prospective residents, The Schimberg Group coordinated a lengthy, collaborative project that enhanced the existing buildings while modernizing the entryways, fountains, and lobbies.
We kept the cost of the project under control by implementing a 360-degree approach to architecture. This approach is nothing new. In fact, it’s widely used by architects and professional building managers.
But we’re explaining our 360-degree approach on this blog, because I don’t think the 360-degree master-planning concept is fully understood by individual homeowners, office managers, or condominium associations who ask The Schimberg Group for help with renovation projects
Taking Off the Blinders
Basically, with our 360-degree approach to architecture and interior design, we look beyond your immediate needs to help you take a more holistic view of your project.
For instance, if you want to upgrade your windows, have you considered how that might affect the overall look of the building? How will changes to the exterior of your building affect landscaping requirements?
Instead of calling in various contractors and making piecemeal decisions for improvements as your budget allows over the years, The Schimberg Group encourages you to develop a master plan first.
Even though you may not currently have the budget needed to tackle all of the upgrades your building might require over the next few years, a master plan will give you a clear vision of what all of the building improvements will look like as a whole. In other words, each improvement you make each year will take you one step closer to a more harmonious end result.
Starting with a master plan also decreases the risk that each contractor who works on a specific improvement will encounter technical difficulties caused by the work of a previous contractor.
Expanding the 360-Degree Planning Concept
At The Schimberg Group, we take the concept of 360-degree architecture further than most architecture firms. We firmly believe that a master plan for a building renovation can be infinitely more successful when we ask contractors and subcontractors for their ideas early in the planning process. For example, instead of just seeking ideas from a landscape architect, we have also sought the expertise of the subcontractors who specialize in building retaining walls.
Many construction experts we consult with are pleasantly surprised when we ask for their ideas. Often, when a contractor shows up on a job site, they realize that the project could have been built so much better and for far less money— if only they had been asked for their opinion while the project was still being designed.
When The Schimberg Group develops a master plan for a client, we gather insights and expertise from the most appropriate contractors and subcontractors for a renovation project and incorporate the best ideas into the plan.
To learn more about how our 360 degree master-planning process might benefit your next building renovation project, give me a call!
Recent Blog Posts
Website design by Archmark




