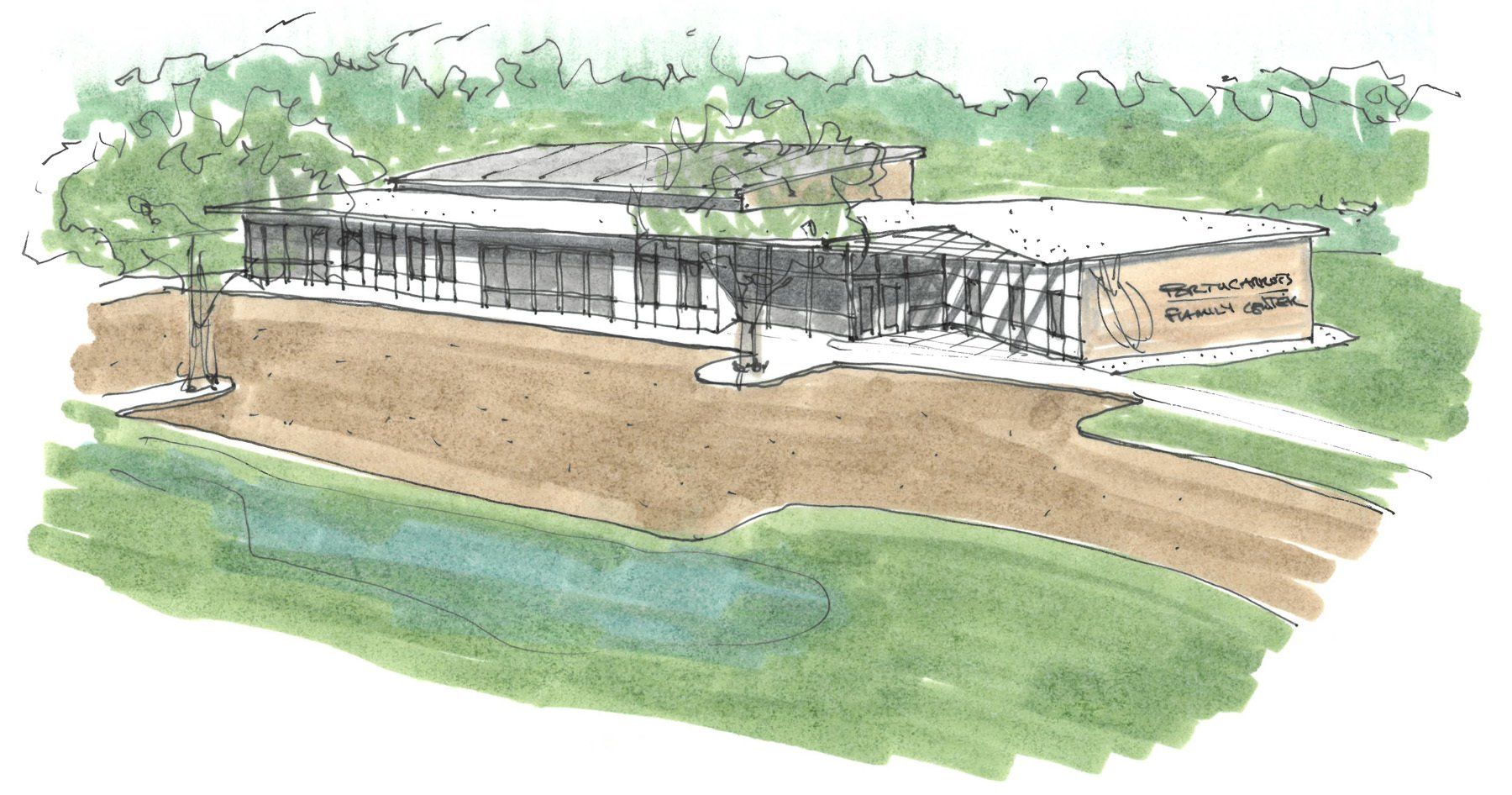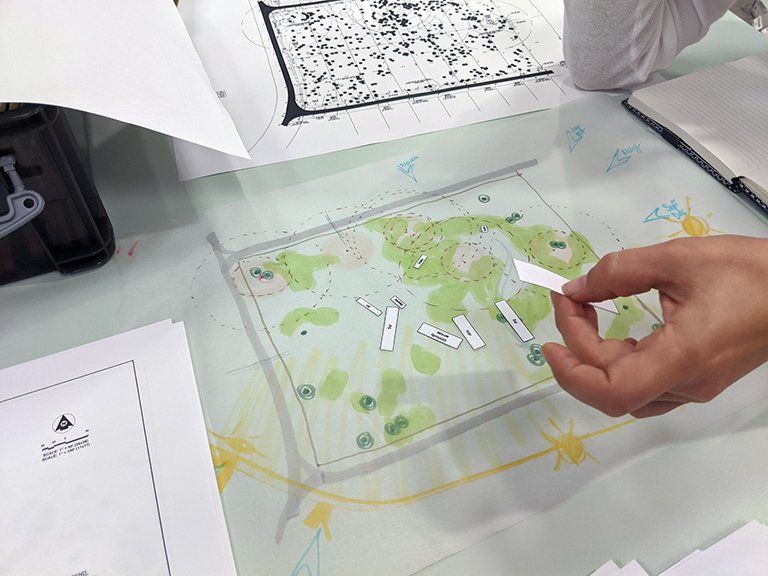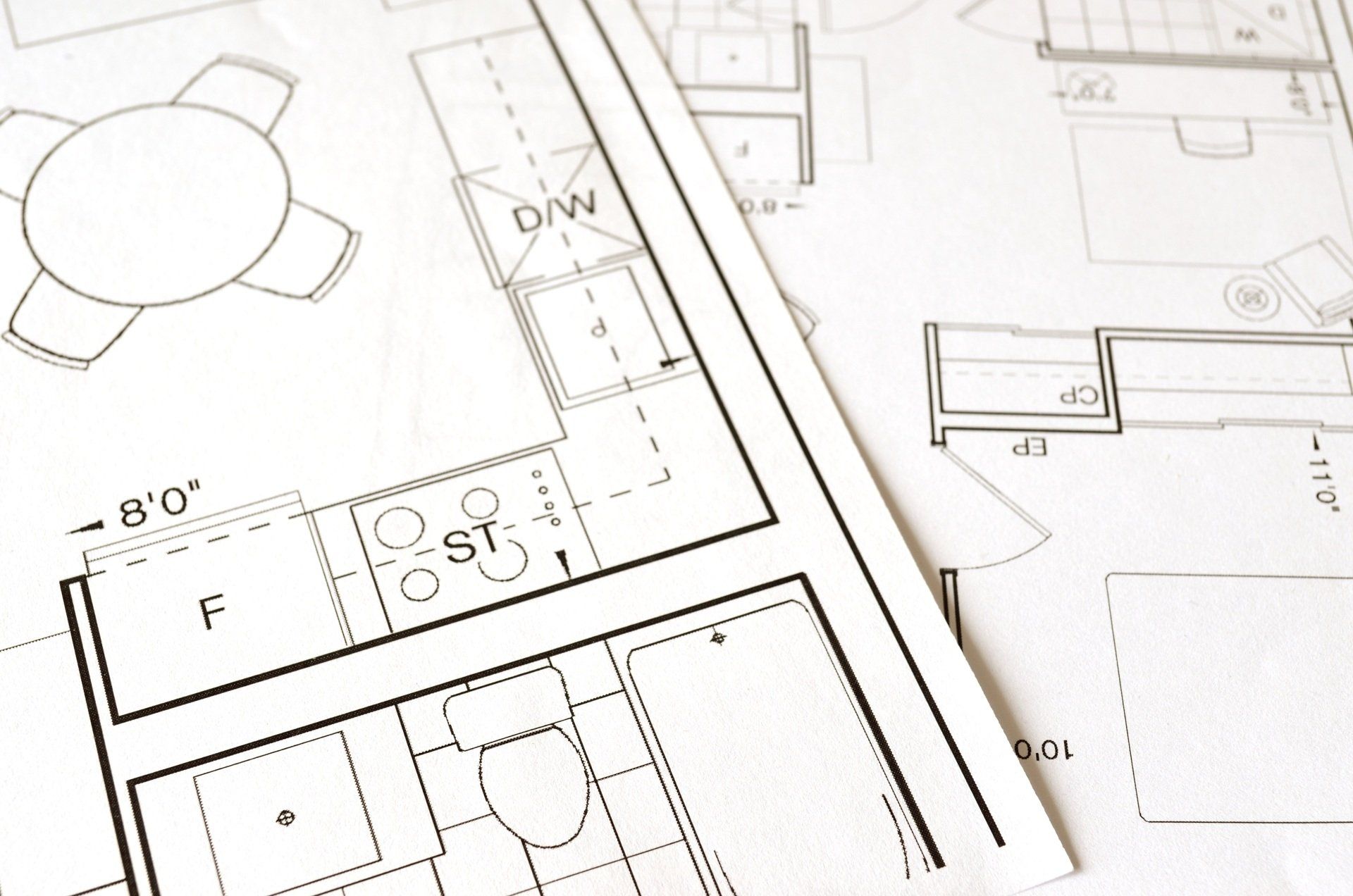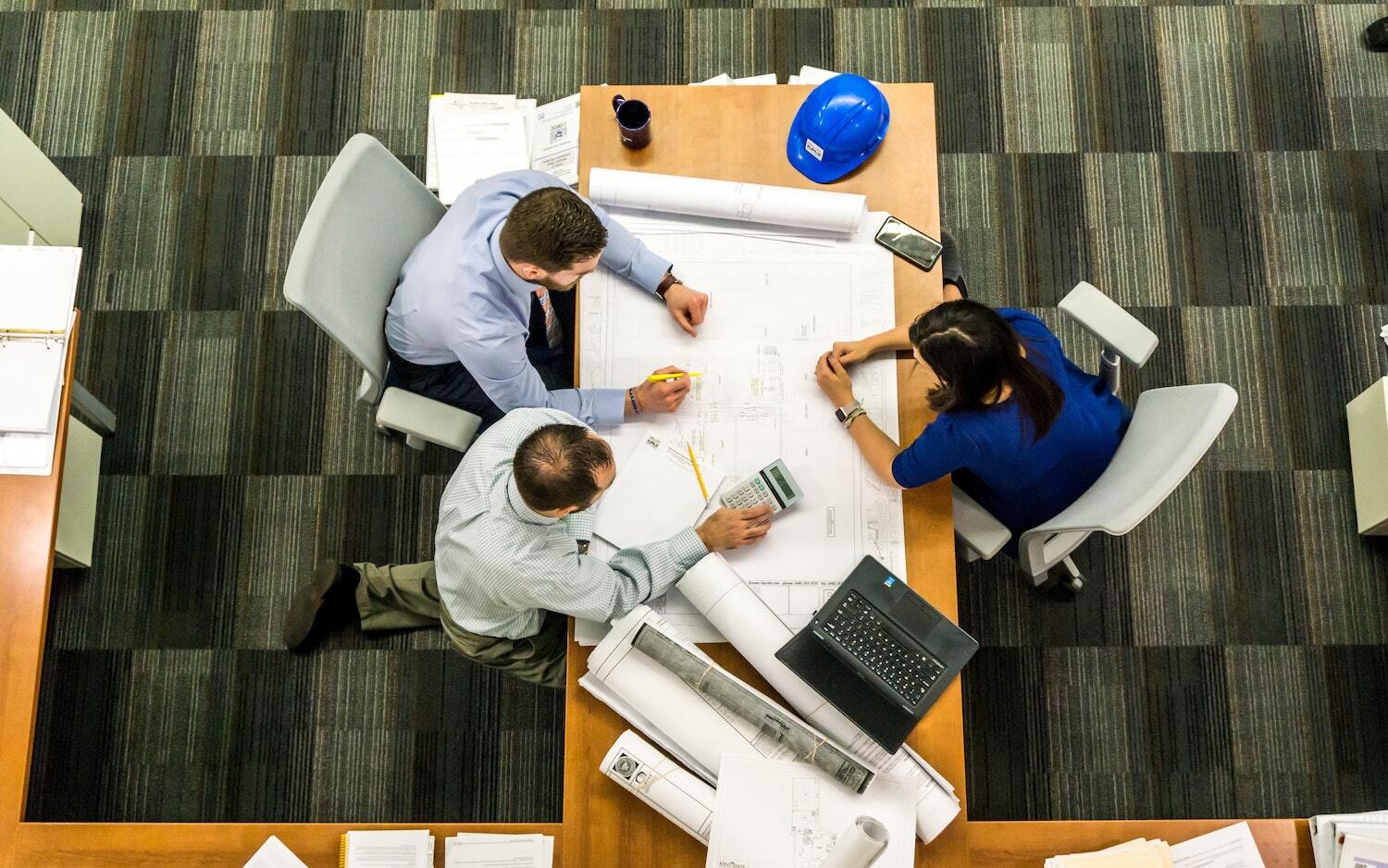Schimberg Group
Architecture & Interior Design
1421 5th Street, Unit D
Sarasota, FL 34236
The amazing sketch
In this new world, we are constantly figuring out how to reinvent the art of presenting and designing.
Our office works in an extremely collaborative fashion. All projects begin as a team, inclusive of everyone in the office. We perform site walk-throughs with our client, we go on separate site visits as a team and, we provide in-office design charrettes*. We pride ourselves on the fact that the design is a culmination of all our different ideas, unique perspectives and personal experiences or thoughts. The ability to sit in a room together and bounce ideas off of each other is a critical component to our success as an architectural and interior design firm.
So when our world changed and we each migrated to our homes, remote working put a bit of a damper on that approach. Suddenly, we were thrust into our "new normal" of each of us working from behind a screen.
So we devoted ourselves to virtual meetings, sharing our morning stories not in person, but to each other through our computers or our phone.
We show each other our ideas and drawings, not on a piece of paper, but on a screen. We review our project schedule, not on the conference room whiteboard, but on a screen. Because we typically work and think in three dimensions, we each had to adjust to working in a flatter, two dimensional perspective.
I’m proud of my team that we were all able to adjust and figure it out, and it’s working. Day by day, we have learned how to adjust to this new, collaborative approach for running our architectural firm.
So recently, while working on a building design for our client, Forty Carrots, a non-profit organization focused on strengthening and enriching the lives of local families through education, outreach and support, we went all in with our new approach.
We built models in our personal homes and took photos of them from different angles. Then, as we had now done consistently, we pulled those photos up onto the screen. The model couldn’t be touched and the photos couldn’t be interacted with, but we showed every angle possible.
How could a client not understand what we were presenting to them?
Then we showed a floor plan on the screen. Next, a section through one of the spaces and pulled it up onto the screen. We put our heart and soul into formatting our presentation with photos of models and section cuts and floor plans and site plans in order to present this seemingly magnificent design that we had created.
And then, and only on a last-minute whim, we took the models, printed out 2D photos of the 3D models, and created several hand-sketched perspectives using pen and colored markers. It was impulsive, but the images had a playful quality, like watercolor renderings.

Recent Blog Posts
Website design by Archmark




