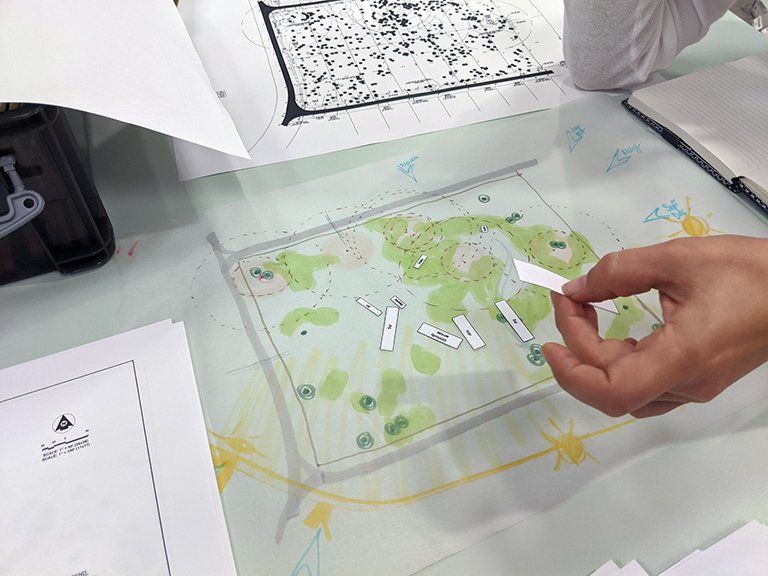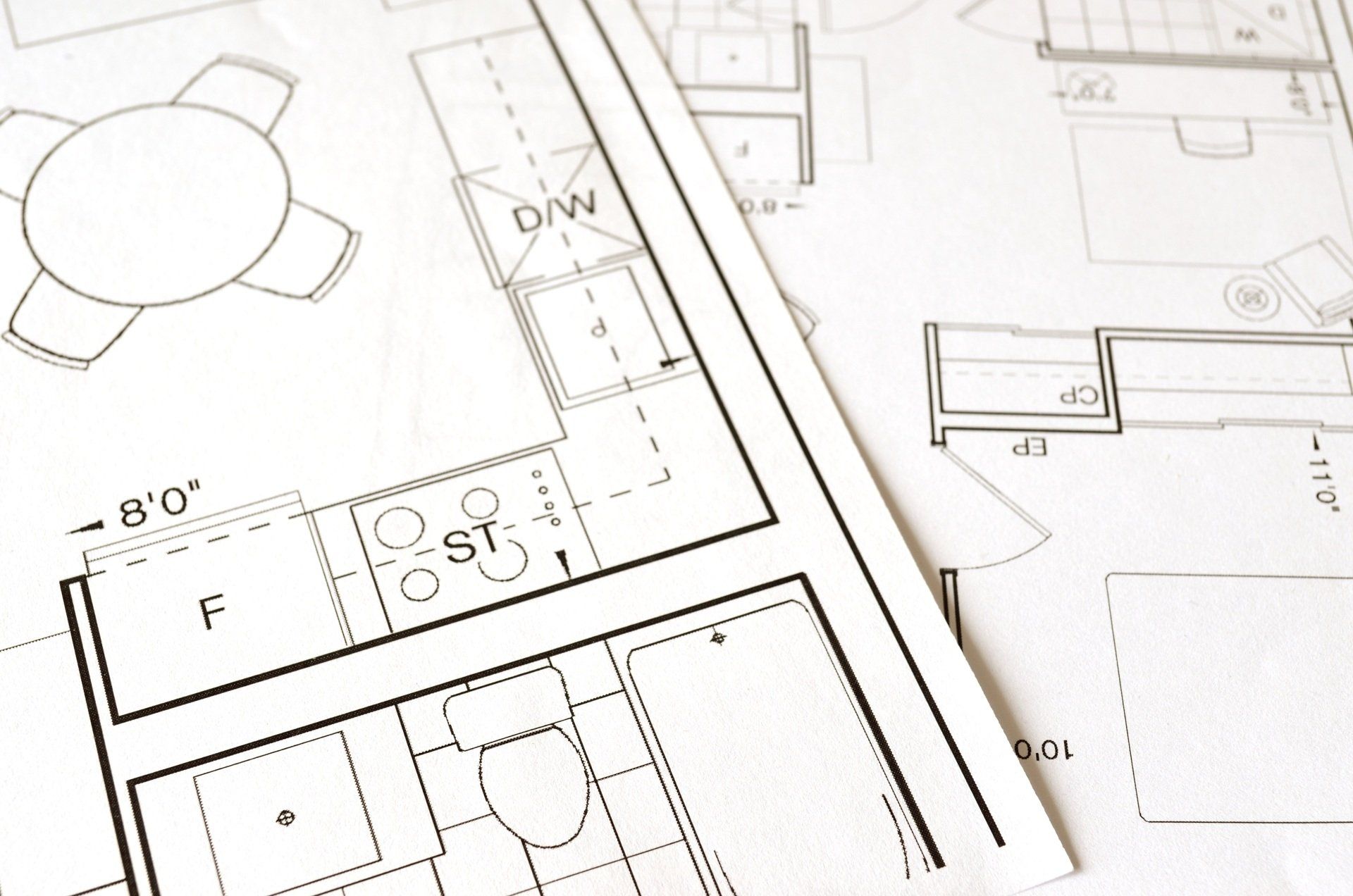The Four Layers of Building Design, Part 1: Overview
By Barron Schimberg, AIA
If you want to save money and time when working with an architect and interior designer, it helps to see the building-design process from a different perspective. Instead of viewing the process as a sequence of steps on a bid- design – build – occupy timeline, let’s peel back the “layers” of a finished building and examine each layer one by one.
The four layers of building design are:
Architecture
Space Planning
Interior Design
Interior Décor
The first layer — architecture — is actually the broad, overarching discipline that takes into account the myriad of details that go into designing, constructing, and completing a building. An architecturally solid design provides a well-thought-out framework that optimizes the use of space, integrates multiple engineering systems, and supports creativity in interior design.
Space planning determines how rooms, corridors, storage areas, aisles, fixtures, and other elements should be configured within the building. These elements can all affect the efficiency, productivity, and profitability of operations within the building.
When choices about lighting, furniture, and other elements of the interior design layer are made early in the design process, we can make smart choices about where windows should be placed and what types of ceiling materials can be used.
The final layer of building design— interior décor —is the icing on the cake. Décor includes those oh-so-important finishing touches such as draperies, rugs, and accessories that add so much style, personality, and warmth to your building. If interior décor isn’t considered part of the process, your finished building may look unexpectedly cold and sterile—like something important is lacking.
In the next four posts in this series, we will examine each of the four layers in more detail. By the end of this series, I hope you will have a much better understanding of how all four layers of building design fit together to produce a cohesive, unified whole.
You will also see how the decisions you make with regards to one layer of building design can positively or negatively affect the overall look and cost of the other three layers.
If there are any specific questions you would like to see addressed in this series, please let me know.





