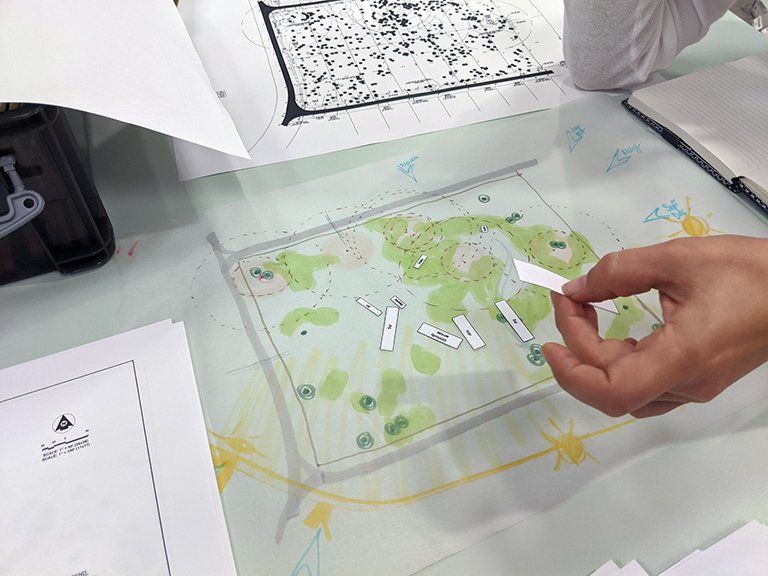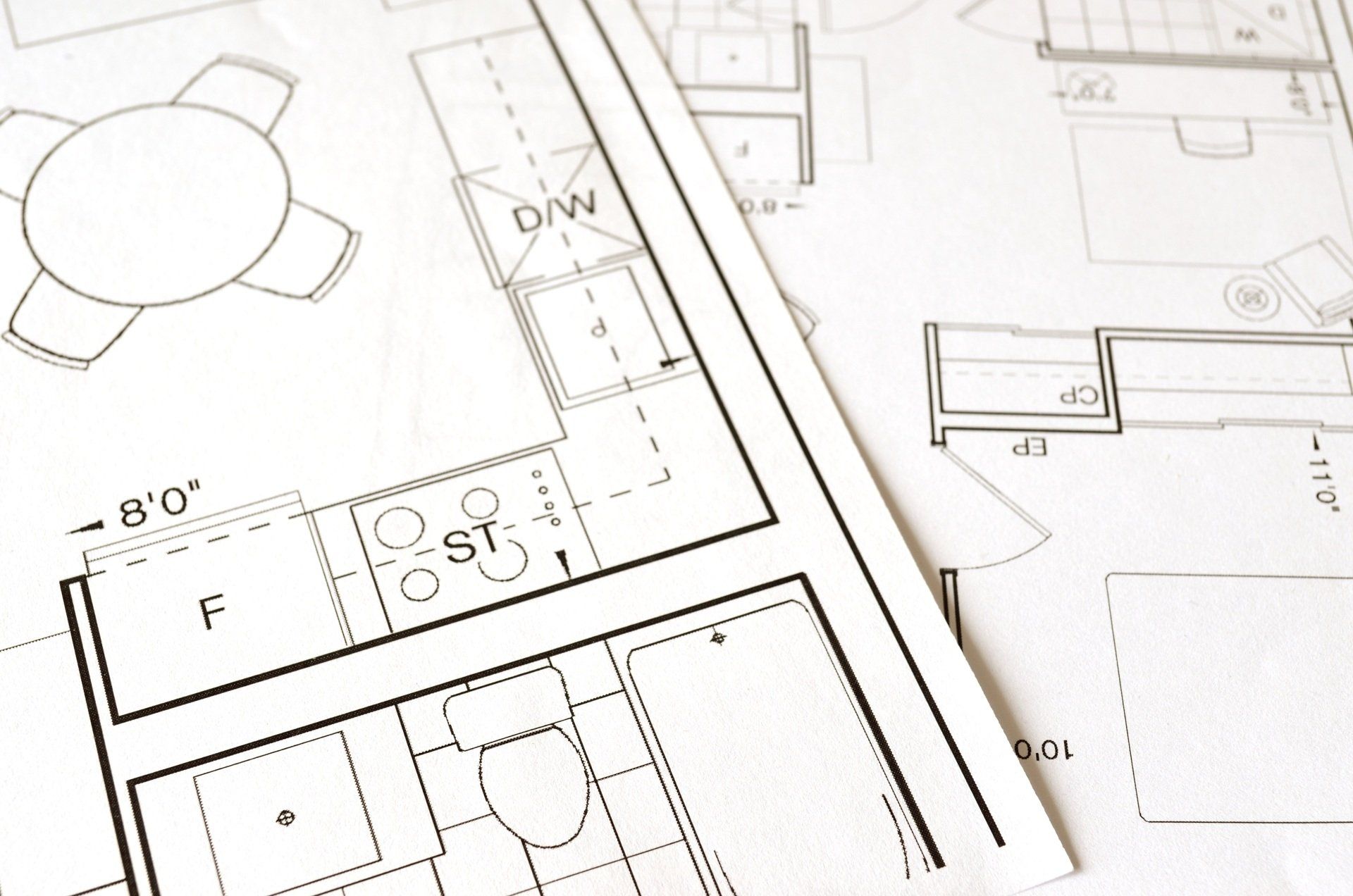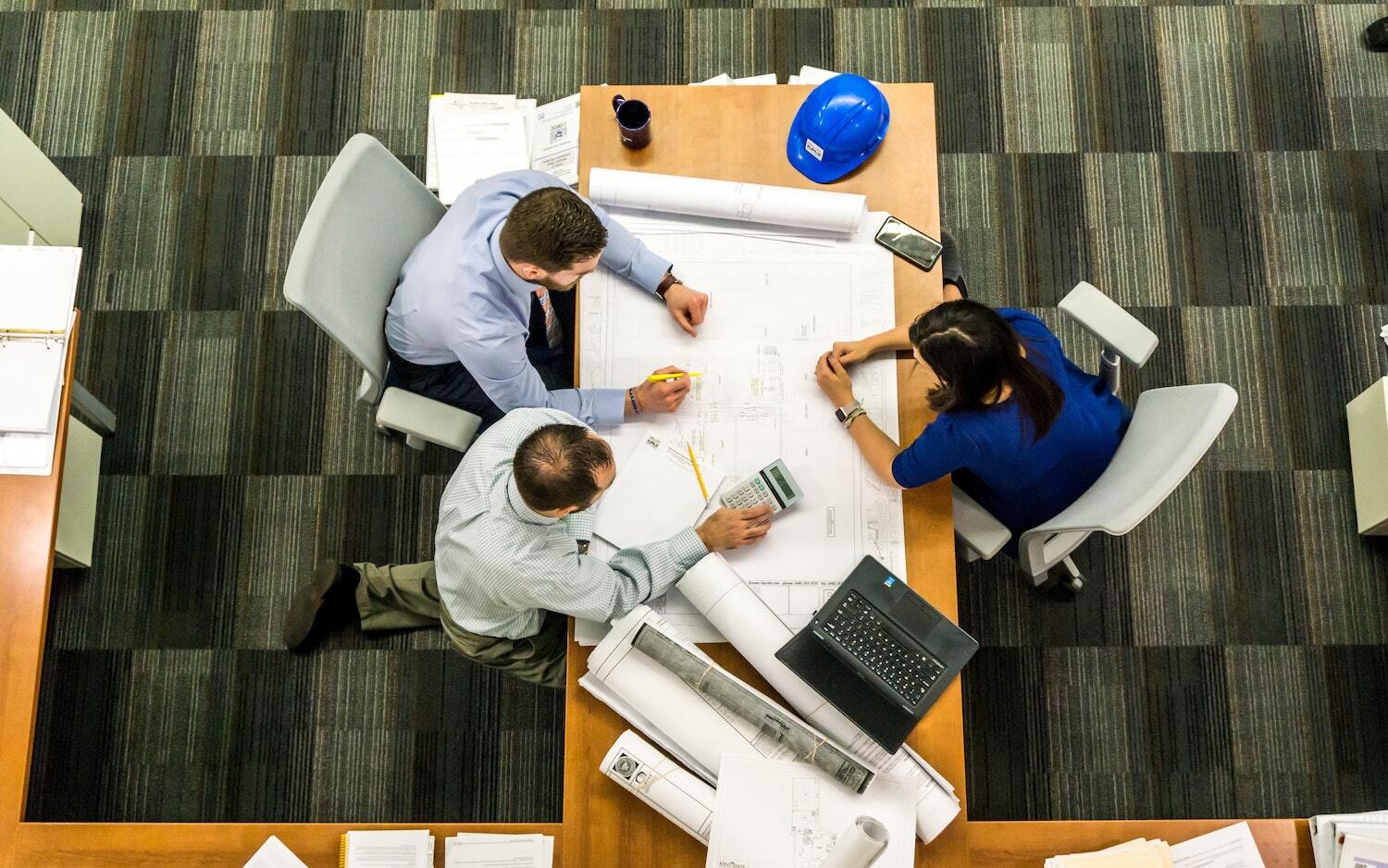Schimberg Group
Architecture & Interior Design
1421 5th Street, Unit D
Sarasota, FL 34236
It sure seems real!
In my last post, I discussed 2D renderings as a tool for presentation purposes. And for most clients, renderings always succeed in telling the story. We use programs like SketchUp , Photoshop , 3D Studio Max and Rhino to create 3D models which turn into 2D presentations. But now, we can take it to another level. We can place clients inside the space or even standing on the sidewalk admiring their future building. Looking at a snapshot of an experience only allows the viewer to visualize what is shown in that snapshot. But with virtual reality, we literally place the viewer in the space, allowing them to view 360 degrees of details, proportions, materials and context. This amazing tool gives the client the ability to both feel the space or building, and also place themselves in an environment that is as close to reality as possible, even though it is not.
Recent Blog Posts
Website design by Archmark





