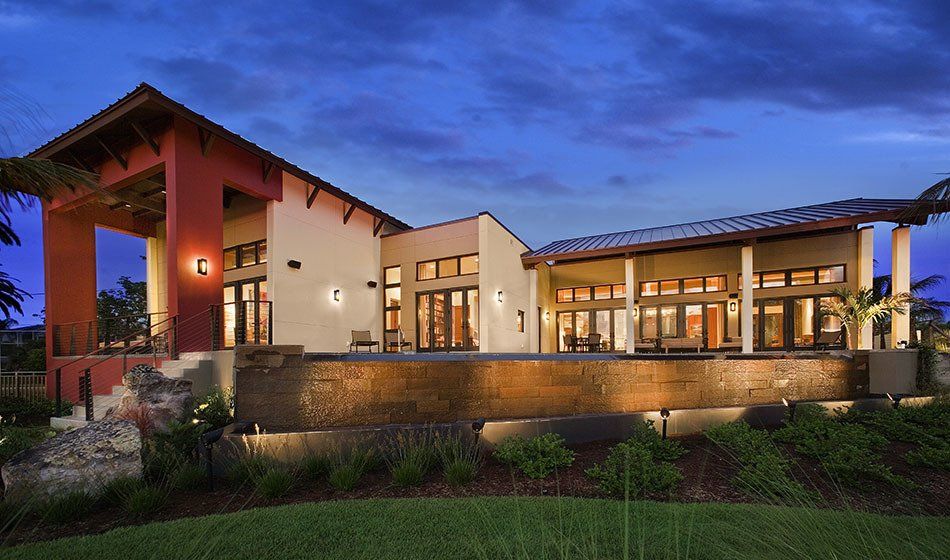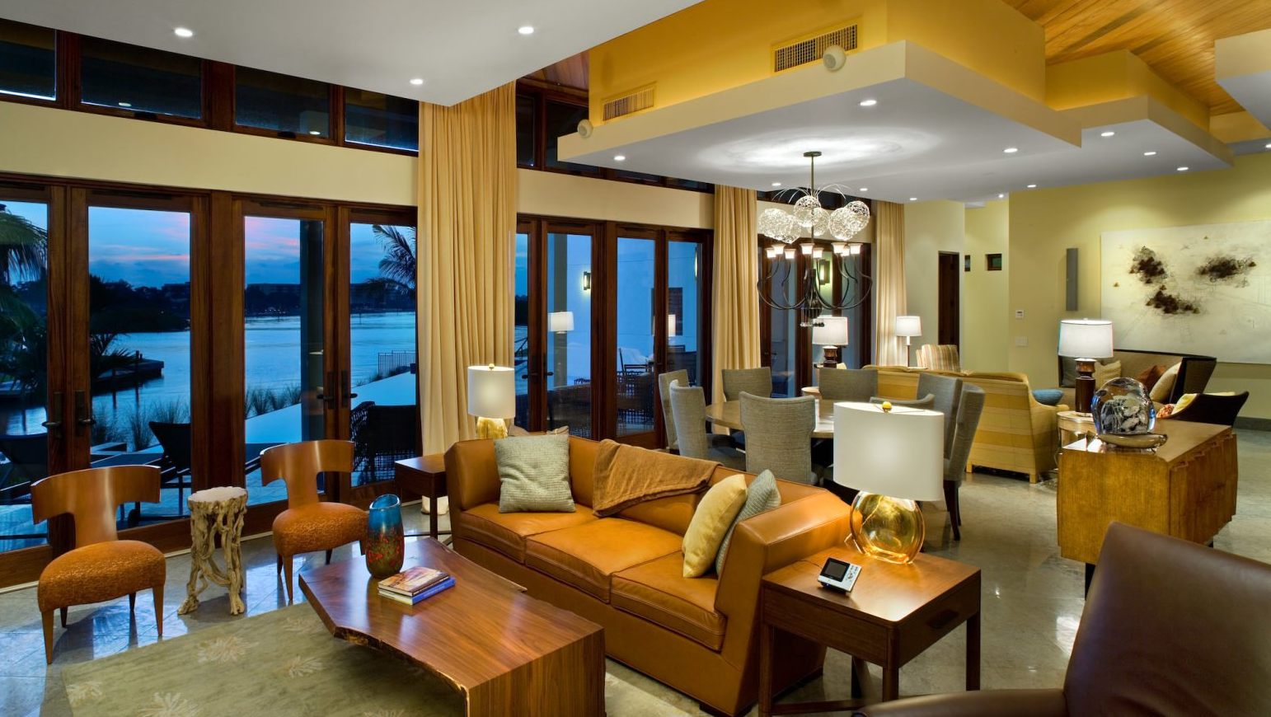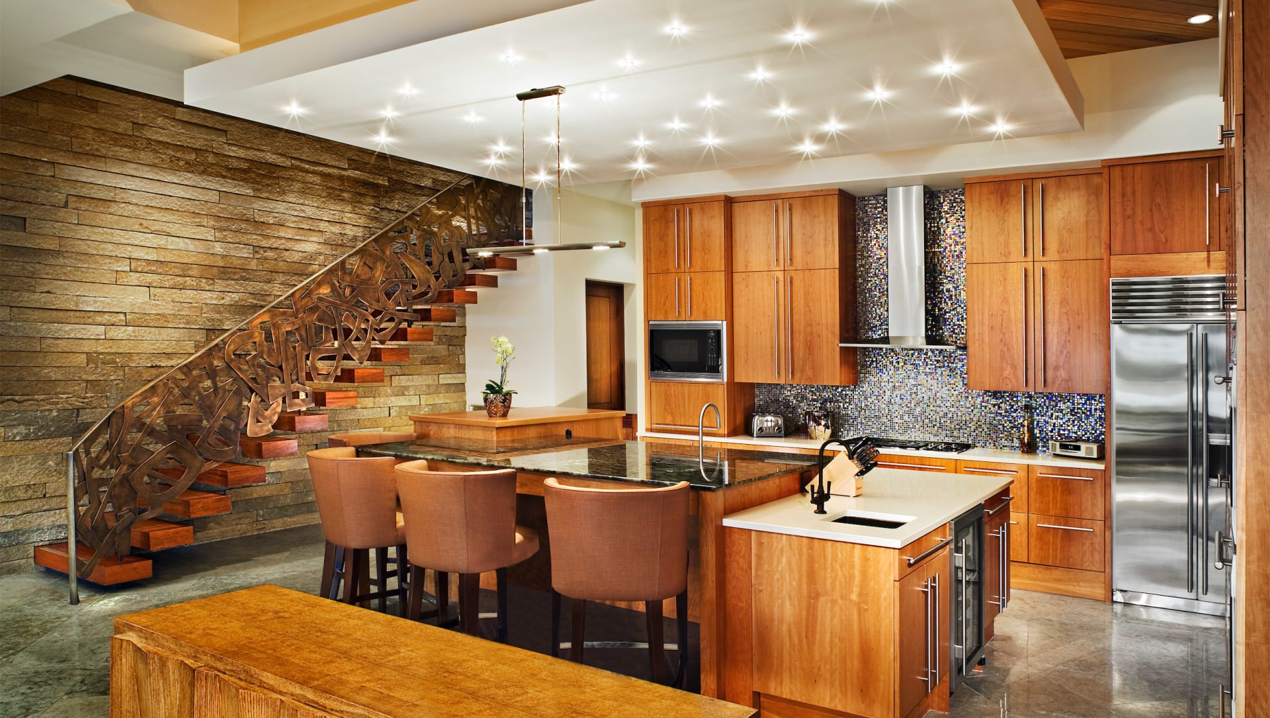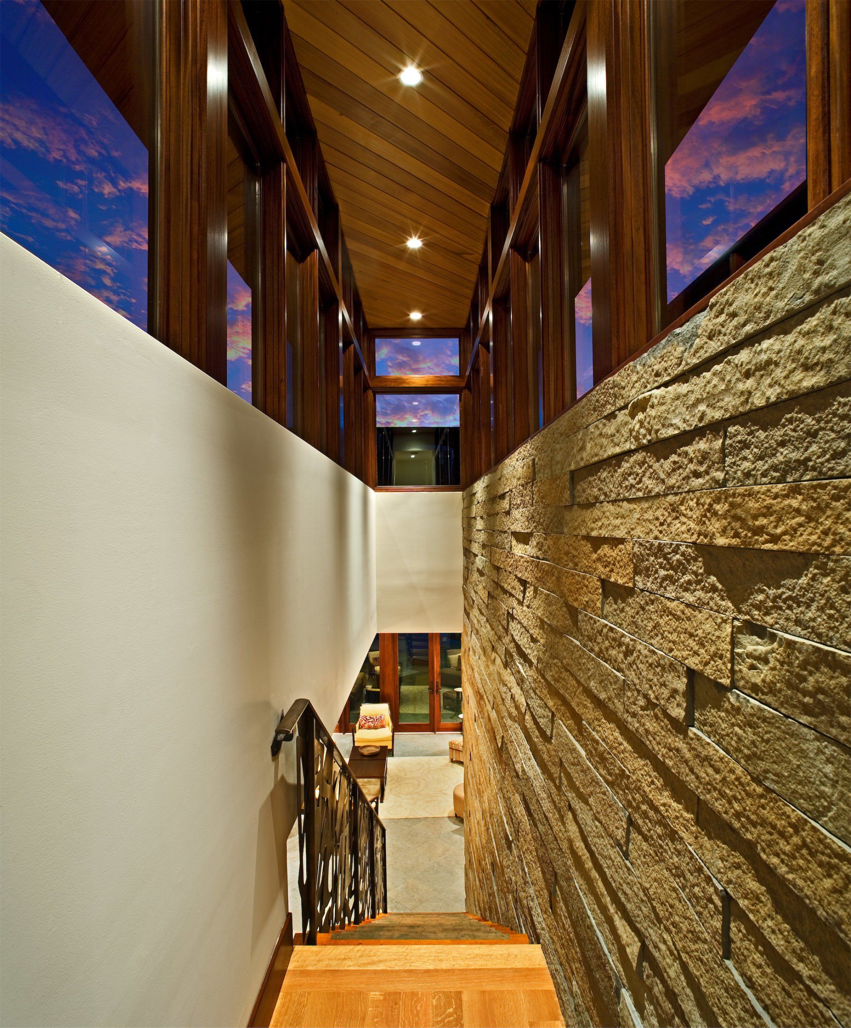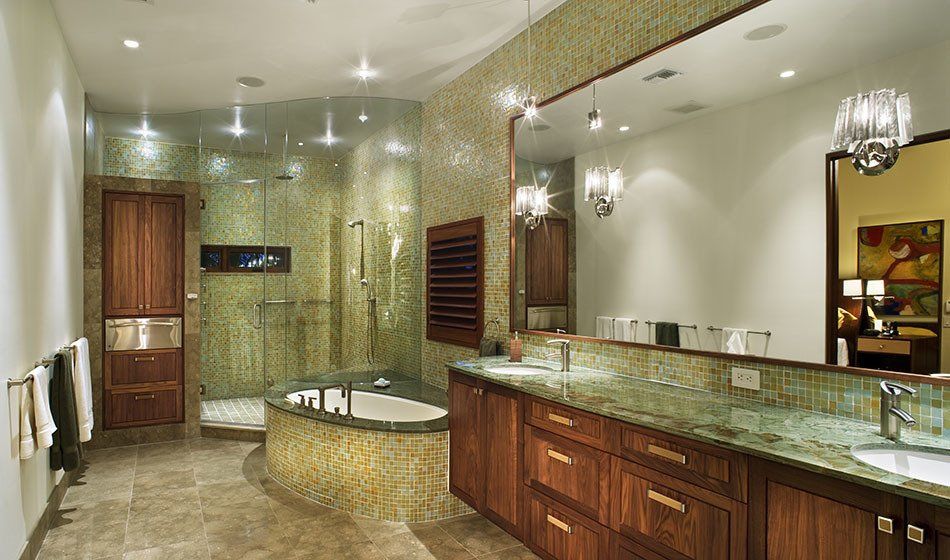Canal Front Residence
Working together with the client, Schimberg Group designed a contemporary residence, certified under Florida Green Building standards. The house was situated to effectively take advantage of the site’s natural water views. A highly efficient Carrier Infinity mechanical system keeps it cool and environmental materials such as reclaimed cypress wood from Goodwin Heart Pine Company and Oceanside glass recycled tiles create a unique home.
Inspired by the client’s California background, the house is a series of pavilions interconnected with a flat roof and floating canopies. By slightly extending all exterior walls beyond the connecting perpendicular wall, the eye is constantly directed toward the water, emphasizing the main focus of the property from all spaces in the house.
In addition, the floor plan minimizes interior walls to allow maximum natural light and continuous cross breezes throughout the year.
Unique elements of basalt stone are used throughout and highlighted at the custom staircase. To unify the beauty of the basalt wall (cut into horizontal strips) and the organic bronze sculptured railing set on floating wood treads, the relationship of these two elements were deliberately kept close to one another, creating a piece of art centrally located within the space.
"Barron has a lot of pride in his design—and that is to our advantage. From the start, we knew Barron would work hard for us and give it everything he could. He always has our best interests at heart. He has been on top of the details of the house since the very beginning. For so long, it was just a big hunk of concrete and now it’s so different and beautiful. Thank you, thank you, thank you!!"
–Clients Caryn and Steve Silver


