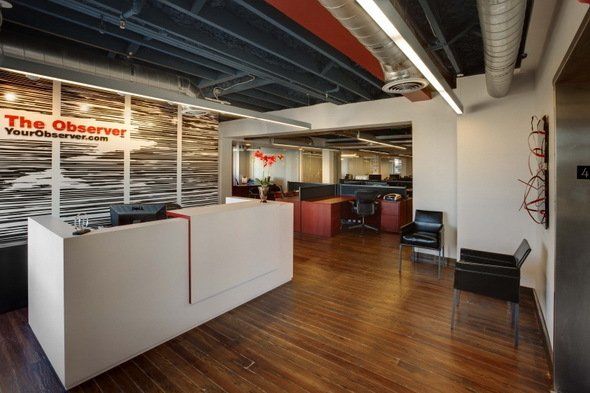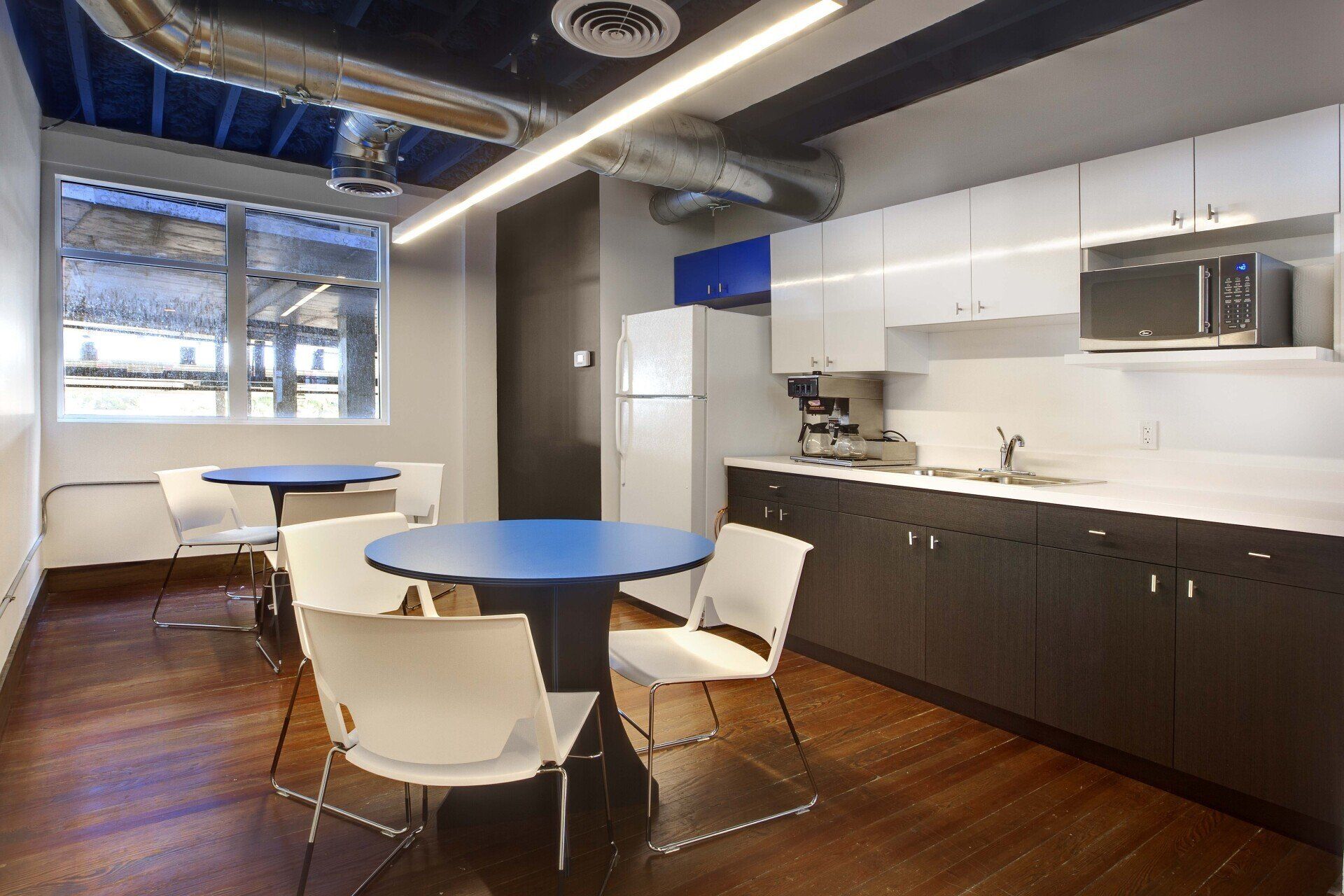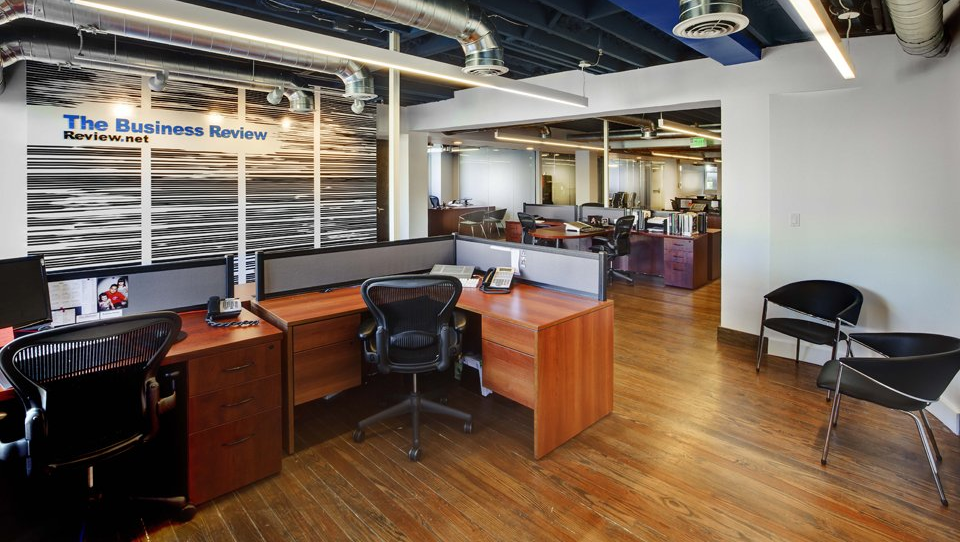Observer Media Group
Size: +/-9,000 sf (2 floors)
Location: Sarasota, FL
Type: Office Renovation
Contractor: Youbar Builders
In a perfect world, relationships would all be like the one shared by The Observer Media Group and Schimberg Group. In 2004, Barron Schimberg designed the offices for The Observer Media Group when their medium was primarily newspapers.
The owners found that space worked well for them and when a new larger space was acquired in a historic building in downtown Sarasota, Barron was invited to work with them again. The newspaper publisher had expanded and also added digital media and a daily broadcast to the mix. The space, like the media group, became an experiment in blending old and new in a creative yet efficient way.
The carpet was stripped to reveal original hard pine floors, perimeter walls were scraped to expose original clay structural blocks, rustic wood joists in the ceiling were painted steel blue, and the industrial space felt comfortable yet urban.
Perimeter offices were separated from the main area by floor-to-ceiling butt glazing, and the kitchen areas on both floors were finished with whiteboard cabinetry and furnished with tables from the Linear line designed by Schimberg Group and manufactured by Specrite.
The entry signage walls, designed and built by Schimberg Group, provide custom signage crafted out of black electrical tape. Termed ‘tape art,’ it resembles an abstract representation of a newspaper—the essence of The Observer Media Group.
"Every time we have new visitors at our offices, they immediately comment on how much they love our look ... That says a lot about our design. We give all the credit to Schimberg Group. They took an old, ugly space and converted it into a great, urban-office loft that is not only cool looking but functional."
– Matt Walsh, owner








