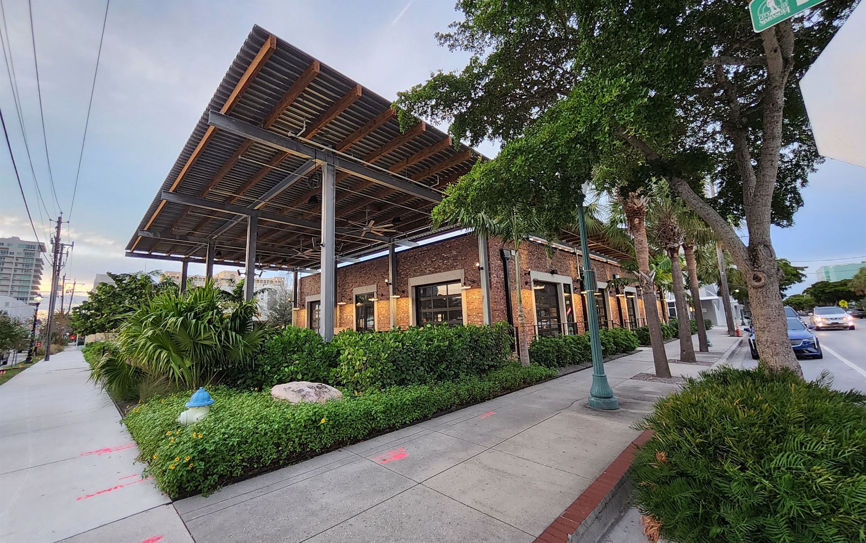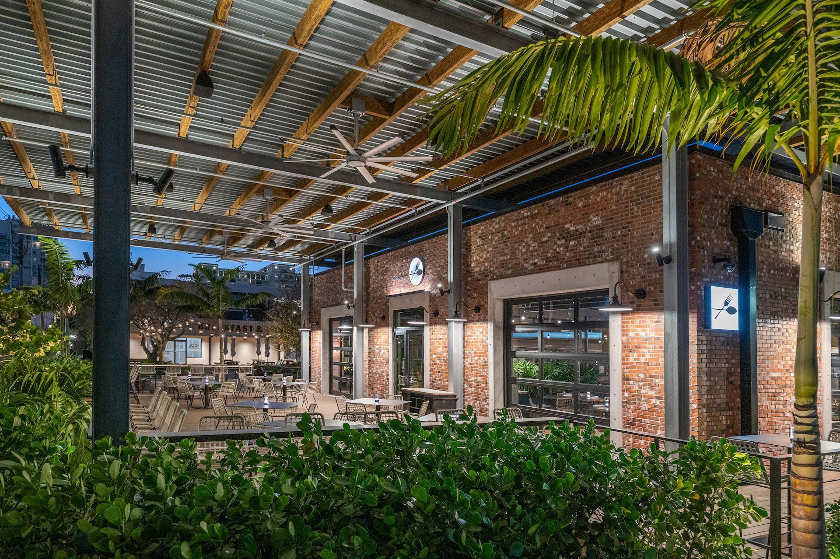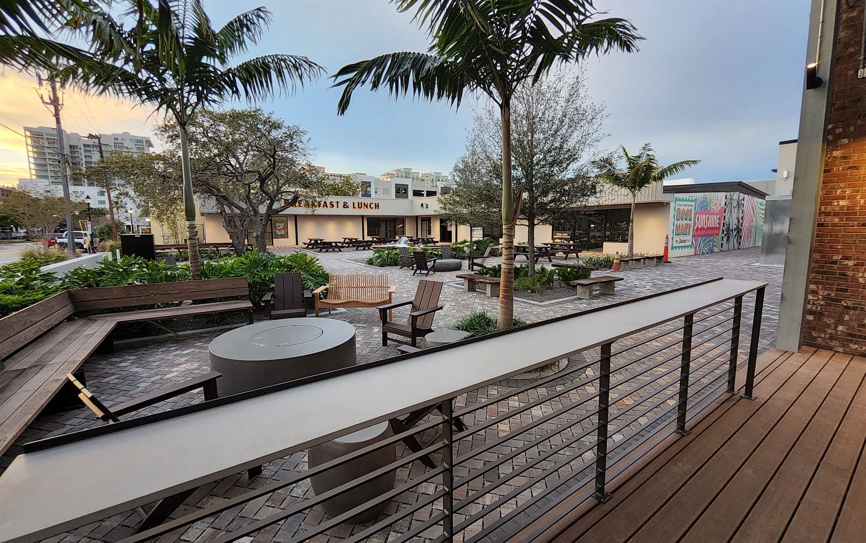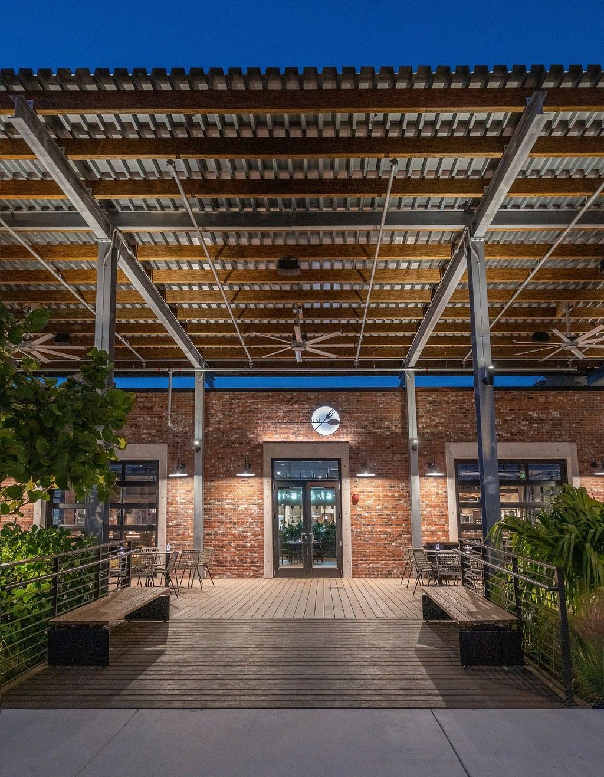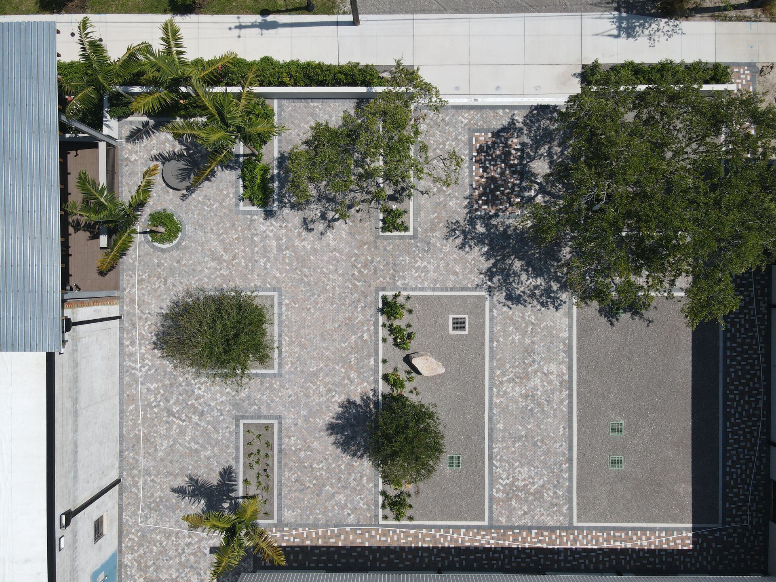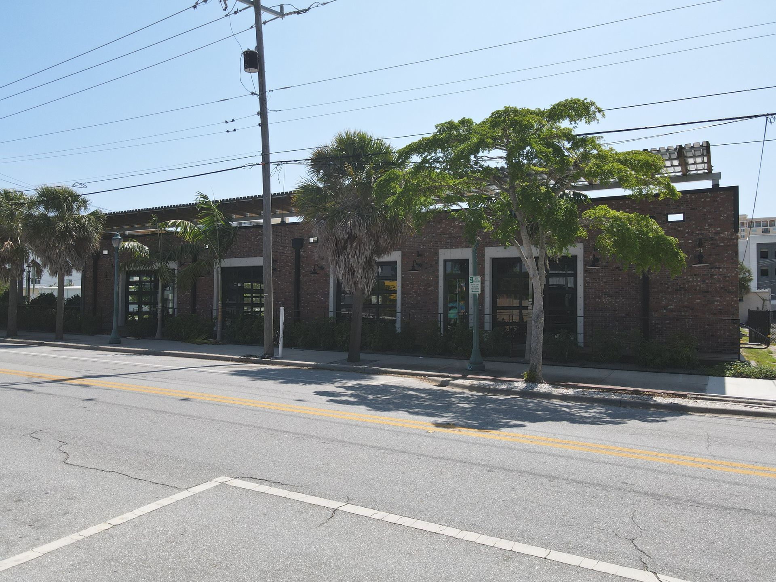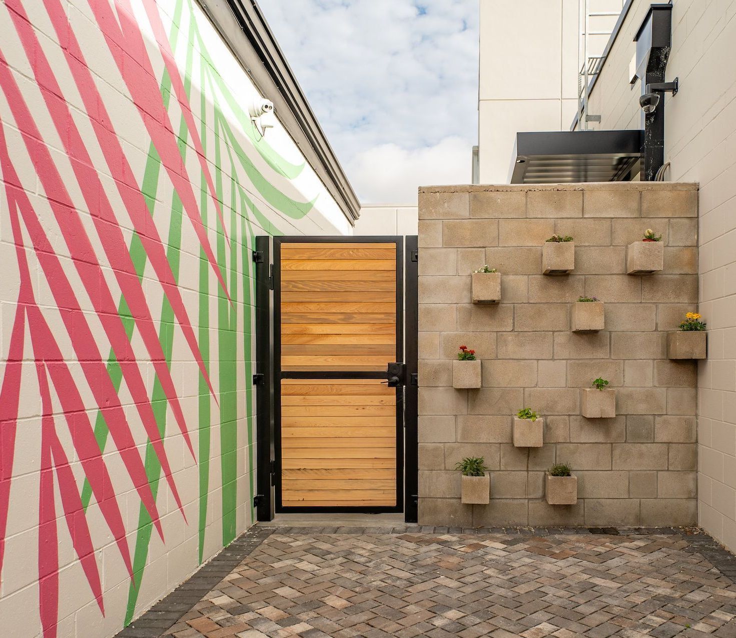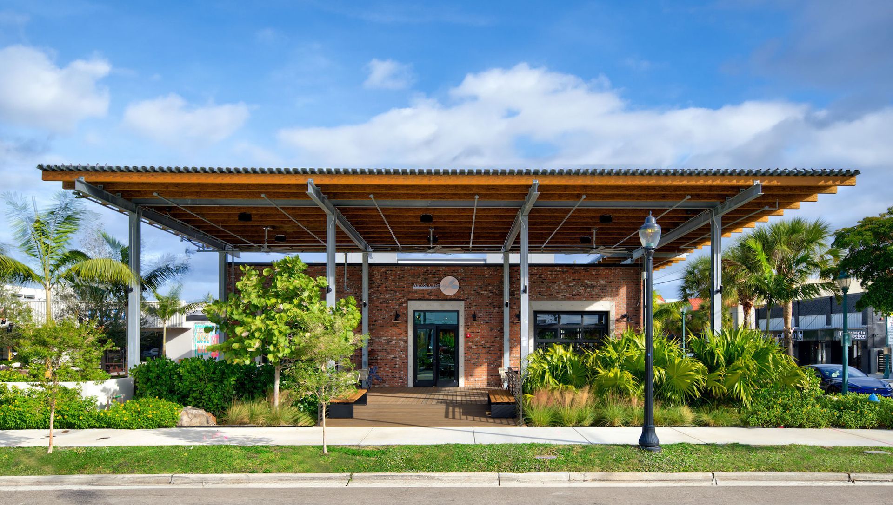Parkside
Size: +/-12,500 sf (Two Buildings)
Location: Sarasota, FL
Type: Renovation
Contractor: Tandem Construction
Parkside is an urban renovation of an existing corner building in the historic Overtown Neighborhood (Currently called Rosemary District). In order to meet code requirements and create a true, exterior courtyard, we separated this 'U' shape building to create two separate +/- 6,000 sf buildings but more importantly, create a unique 'breezeway' for eating and dining.
The old storage unit was a non-descript metal building wrapped in masonry. To respond to its urban location and closely working with the owner, Josh Weiner of The Longboat Group, we redesigned the building to create a covered deck on two sides that gives the future anchor restaurant tenant an opportunity to have outdoor seating, but also to engage with the pedestrian friendly corner in this growing urban center.
The aesthetic is meant to promote the old brick buildings of the first African American community in Sarasota and using exposed, natural materials like concrete, metal decking and wood parallams keeps the feel of the place honest, authentic and reflective of the urban nature of the community.
"What I love so much about how we work together is I think that we both respect what each of us brings to the table and we know that ultimately, we're going to end up with the best design if we're listening to each other and really being thoughtful."
– Josh Weiner, Principal
The Longboat Group

